The Vue - Apartment Living in Beachwood, OH
About
Office Hours
Monday through Friday: 9:00 AM to 6:00 PM. Saturday: 10:00 AM to 5:00 PM. Sunday: Closed.
Offering a prime location just thirty minutes from Cleveland, The Vue in Beachwood, OH offers upscale one-, two-, and three-bedroom apartments with resort-style amenities, beautiful downtown views, and an inviting atmosphere.
The Vue is an ideal combination of suburban oasis and big city convenience and boasts an optimal locale in the highly accredited Beachwood School District. Delivering both luxury and expediency, these contemporary apartment homes are situated near public transportation, I-271, and I-480; and are surrounded by the areas best shopping and dining. Beachwood Mall, Legacy Village, Eaton Shopping Center in Woodmere, and University Square Shopping are just moments away; and proximity to major employers such as Key Bank, PNC, Parker Hannifin, Nestle, Metro Health, and Greater Cleveland Educators makes The Vue an exceptional alternative to nearby Cleveland apartments.
Residents can choose between three carefully designed floorplan styles that invite them to experience an elevated style of living. Whether Signature, Premium, or Penthouse, these spaciously-appointed apartment homes include elegant features such as an in-home washer and dryer; vinyl wood flooring in the living spaces and plush carpeting in the bedrooms; pendant lighting and vaulted ceilings on the fourth floor; chef-inspired kitchens with chic cabinetry, backsplashes, granite countertops with black or stainless-steel appliances; and spa-like bathrooms with ceramic flooring, soaking tubs, and plenty of vanity space.
MATCH DAY 2025 Leasing Special: Qualified Applicants Beginning Medical Residency Will Receive 1 Month Free On A 12 to 15 Month Lease and a 2% Monthly Recurring Discount If Application Is Received By April 25, 2025.
Floor Plans
1 Bedroom Floor Plan
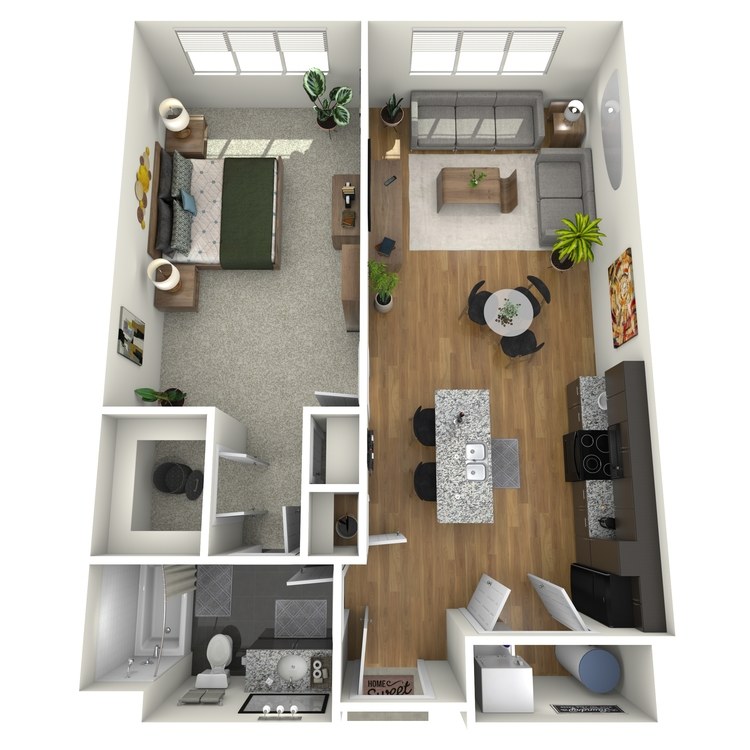
A01
Details
- Beds: 1 Bedroom
- Baths: 1
- Square Feet: 825
- Rent: $1574-$4640
- Deposit: Call for details.
Floor Plan Amenities
- 2" White Faux Wood Window Coverings *
- 36" Upper Baroque Upper and Lower Kitchen Cabinets with Bar Pulls *
- 42" White High Gloss and Frosted Metal Accent Upper and Walnut Flat Panel Base Kitchen Cabinets *
- 42" White Upper and Slate Grey Base Cabinets with Modern Hardware Kitchen Cabinets *
- Black Appliances *
- Black Forest Vinyl Plank Kitchen Flooring *
- Black Forest Vinyl Plank Living Room Flooring *
- Black Galaxy 3cm Granite Kitchen Counters *
- Ceiling Fans, Island Pendant Lighting and Under Cabinet Lighting Fixtures *
- Charcoal Gray 3cm Granite Kitchen Counters *
- Elba Night 14x14 Ceramic Tile Bathroom Flooring *
- Fine Linen Carpet Bedroom Flooring *
- Island Pendant Lighting Fixtures *
- Macrame Beige Carpet Bedroom Flooring *
- Marrone 16x24 Ceramic Tile Bathroom Flooring *
- Natural Teak Vinyl Plank Kitchen Flooring *
- Natural Teak Vinyl Plank Living Room Flooring *
- Realist Beige Walls *
- Requisite Gray Walls *
- Smoke Glass Tile Kitchen Backsplashes *
- Stainless Steel Appliances *
- Stainless Tile Backsplash *
- Tahoe White 3cm Granite Kitchen Counters *
- Tahoe White Granite Bathroom Counters *
- Walnut Vinyl Plank Kitchen Flooring *
- Walnut Vinyl Plank Living Room Flooring *
- Washer and Dryer in Home
- White Mini-Subway Tile Kitchen Backsplash *
* In Select Apartment Homes
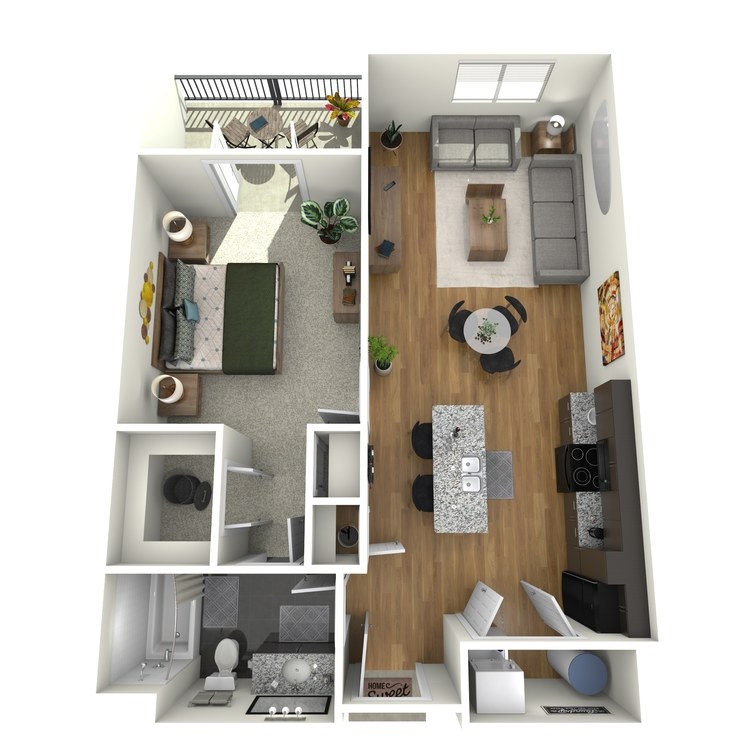
A01c
Details
- Beds: 1 Bedroom
- Baths: 1
- Square Feet: 727
- Rent: $1609-$4851
- Deposit: Call for details.
Floor Plan Amenities
- 2" White Faux Wood Window Coverings *
- 36" Upper Baroque Upper and Lower Kitchen Cabinets with Bar Pulls *
- 42" White High Gloss and Frosted Metal Accent Upper and Walnut Flat Panel Base Kitchen Cabinets *
- 42" White Upper and Slate Grey Base Cabinets with Modern Hardware Kitchen Cabinets *
- Black Appliances *
- Black Forest Vinyl Plank Kitchen Flooring *
- Black Forest Vinyl Plank Living Room Flooring *
- Black Galaxy 3cm Granite Kitchen Counters *
- Ceiling Fans, Island Pendant Lighting and Under Cabinet Lighting Fixtures *
- Charcoal Gray 3cm Granite Kitchen Counters *
- Elba Night 14x14 Ceramic Tile Bathroom Flooring *
- Fine Linen Carpet Bedroom Flooring *
- Island Pendant Lighting Fixtures *
- Macrame Beige Carpet Bedroom Flooring *
- Marrone 16x24 Ceramic Tile Bathroom Flooring *
- Natural Teak Vinyl Plank Kitchen Flooring *
- Natural Teak Vinyl Plank Living Room Flooring *
- Realist Beige Walls *
- Requisite Gray Walls *
- Smoke Glass Tile Kitchen Backsplashes *
- Stainless Steel Appliances *
- Stainless Tile Backsplash *
- Tahoe White 3cm Granite Kitchen Counters *
- Tahoe White Granite Bathroom Counters *
- Walnut Vinyl Plank Kitchen Flooring *
- Walnut Vinyl Plank Living Room Flooring *
- Washer and Dryer in Home
- White Mini-Subway Tile Kitchen Backsplash *
* In Select Apartment Homes
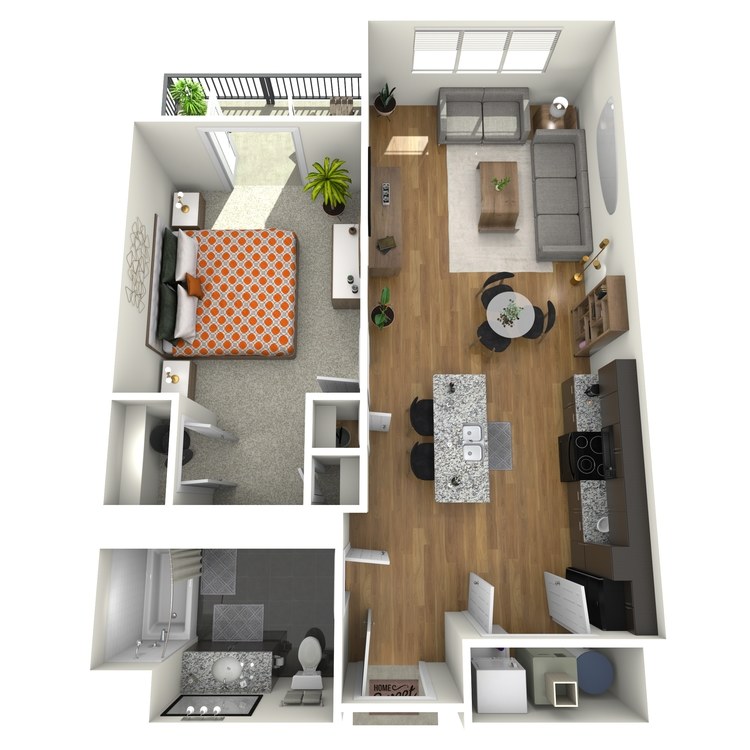
A01cx
Details
- Beds: 1 Bedroom
- Baths: 1
- Square Feet: 727
- Rent: Call for details.
- Deposit: Call for details.
Floor Plan Amenities
- 2" Faux Wood Blinds
- 9Ft Ceilings
- All-electric Kitchen
- Backsplash in Kitchen
- Balcony or Patio
- Cable Ready
- Carpeted Floors
- Central Air and Heating
- Covered Parking
- Disability Access
- Dishwasher
- Extra Storage
- Furnished Available
- Garage
- Granite Countertops
- Hardwood Floors
- Island in Kitchen
- Microwave
- Refrigerator
- Tile Floors
- Views Available
- Walk-in Closets
- Washer and Dryer in Home
* In Select Apartment Homes
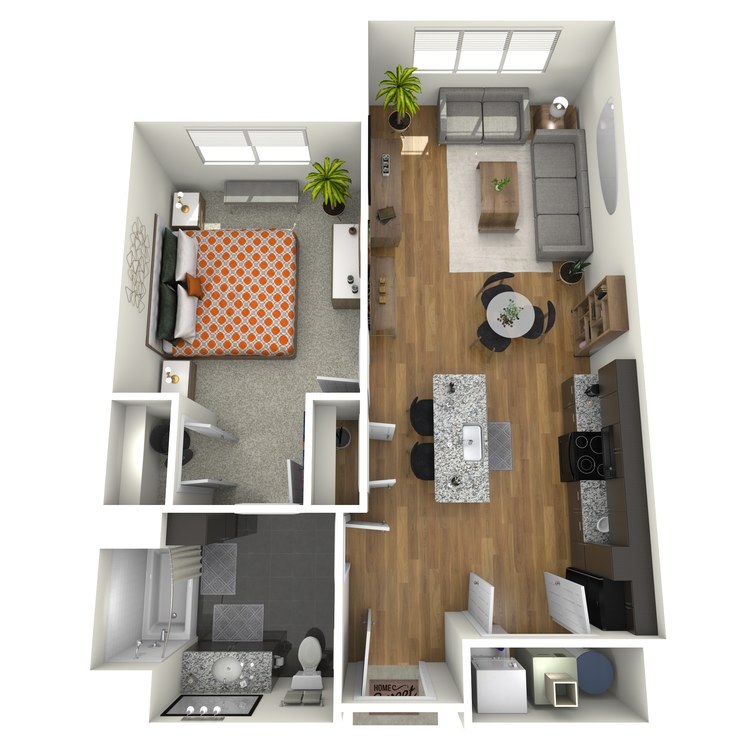
A01x
Details
- Beds: 1 Bedroom
- Baths: 1
- Square Feet: 727
- Rent: Call for details.
- Deposit: Call for details.
Floor Plan Amenities
- 2" Faux Wood Blinds
- 9Ft Ceilings
- All-electric Kitchen
- Backsplash in Kitchen
- Cable Ready
- Carpeted Floors
- Central Air and Heating
- Covered Parking
- Disability Access
- Dishwasher
- Extra Storage
- Furnished Available
- Garage
- Granite Countertops
- Hardwood Floors
- Island in Kitchen
- Microwave
- Refrigerator
- Tile Floors
- Views Available
- Walk-in Closets
- Washer and Dryer in Home
* In Select Apartment Homes
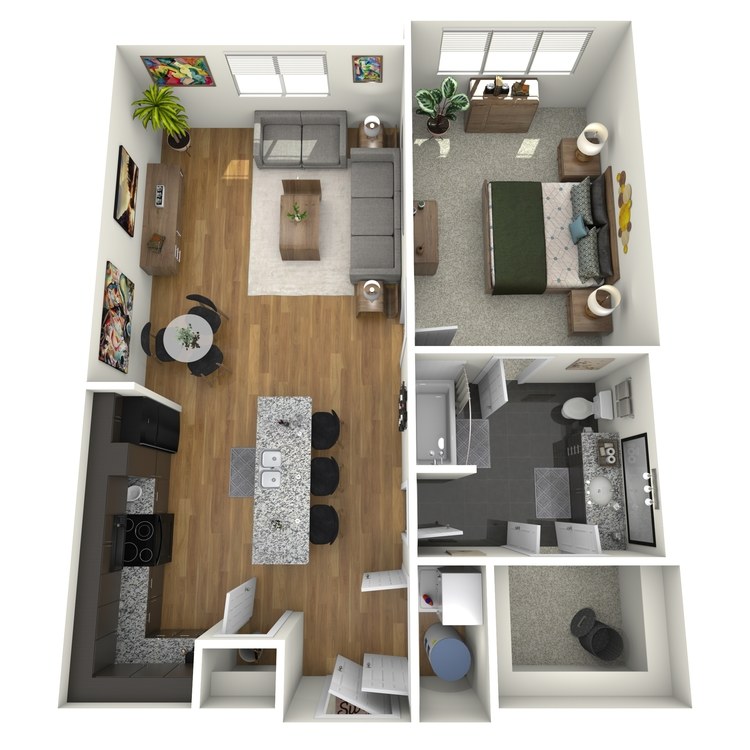
A02
Details
- Beds: 1 Bedroom
- Baths: 1
- Square Feet: 825
- Rent: $1644-$4907
- Deposit: Call for details.
Floor Plan Amenities
- 2" White Faux Wood Window Coverings *
- 36" Upper Baroque Upper and Lower Kitchen Cabinets with Bar Pulls *
- 42" White High Gloss and Frosted Metal Accent Upper and Walnut Flat Panel Base Kitchen Cabinets *
- 42" White Upper and Slate Grey Base Cabinets with Modern Hardware Kitchen Cabinets *
- Black Appliances *
- Black Forest Vinyl Plank Kitchen Flooring *
- Black Forest Vinyl Plank Living Room Flooring *
- Black Galaxy 3cm Granite Kitchen Counters *
- Ceiling Fans, Island Pendant Lighting and Under Cabinet Lighting Fixtures *
- Charcoal Gray 3cm Granite Kitchen Counters *
- Elba Night 14x14 Ceramic Tile Bathroom Flooring *
- Fine Linen Carpet Bedroom Flooring *
- Island Pendant Lighting Fixtures *
- Macrame Beige Carpet Bedroom Flooring *
- Marrone 16x24 Ceramic Tile Bathroom Flooring *
- Natural Teak Vinyl Plank Kitchen Flooring *
- Natural Teak Vinyl Plank Living Room Flooring *
- Realist Beige Walls *
- Requisite Gray Walls *
- Smoke Glass Tile Kitchen Backsplashes *
- Stainless Steel Appliances *
- Stainless Tile Backsplash *
- Tahoe White 3cm Granite Kitchen Counters *
- Tahoe White Granite Bathroom Counters *
- Walnut Vinyl Plank Kitchen Flooring *
- Walnut Vinyl Plank Living Room Flooring *
- Washer and Dryer in Home
- White Mini-Subway Tile Kitchen Backsplash *
* In Select Apartment Homes
Floor Plan Photos
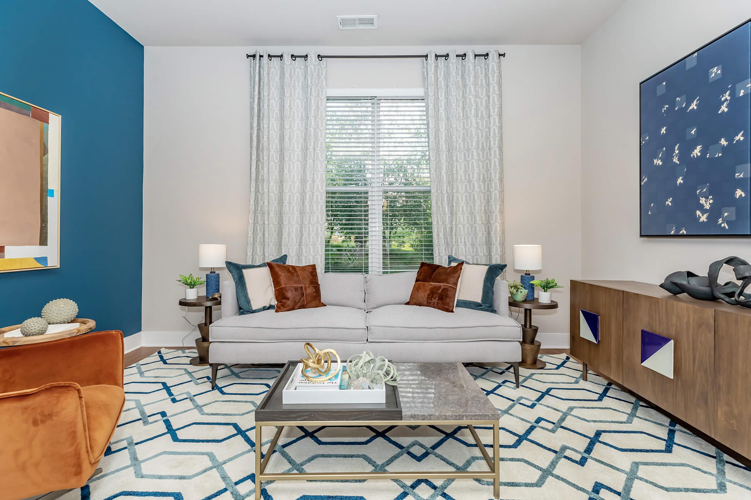
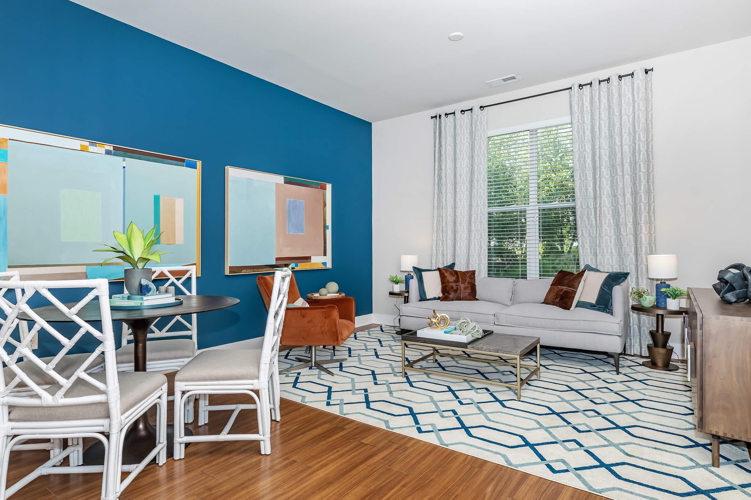
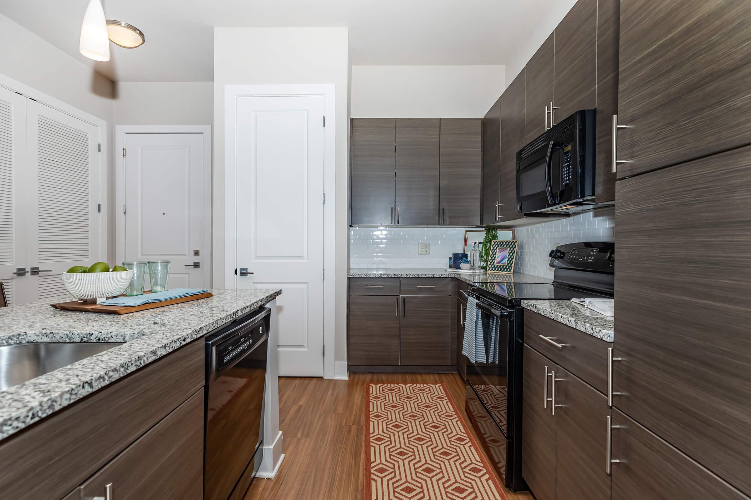
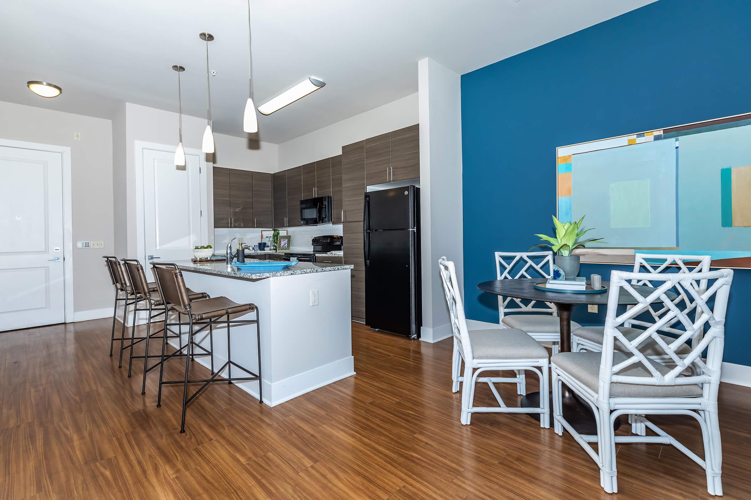
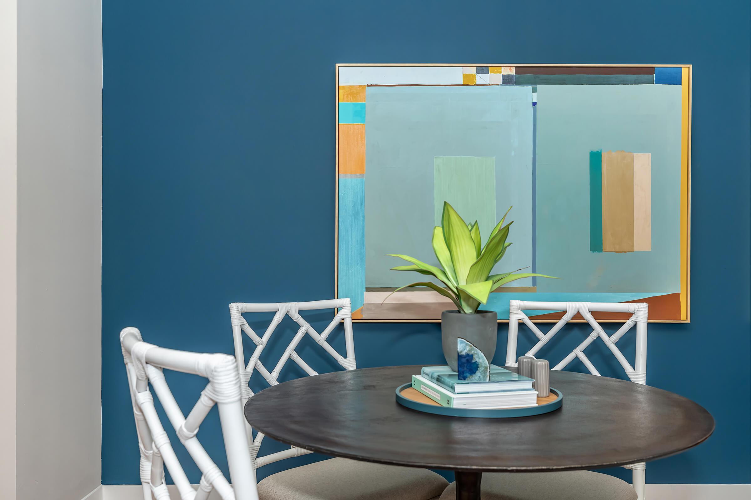
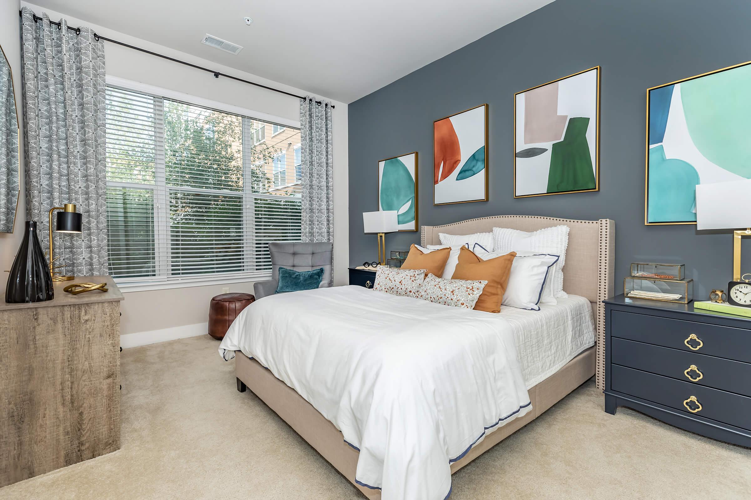
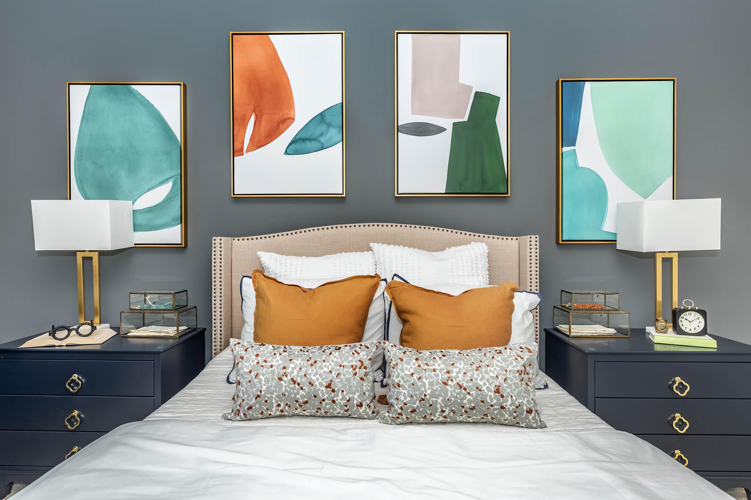
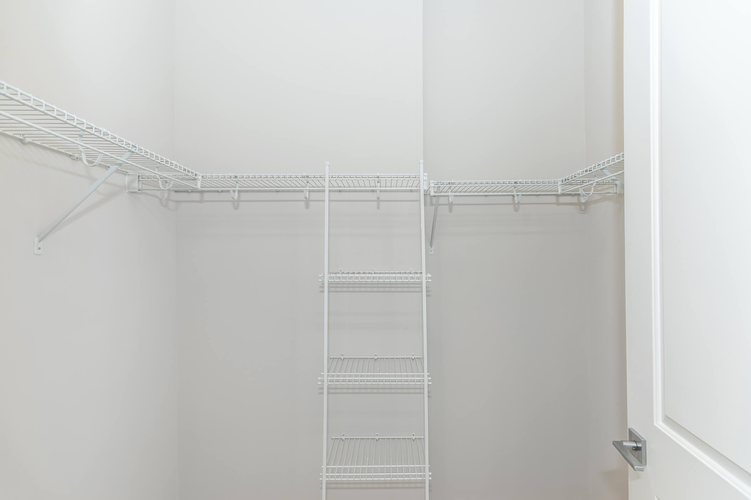
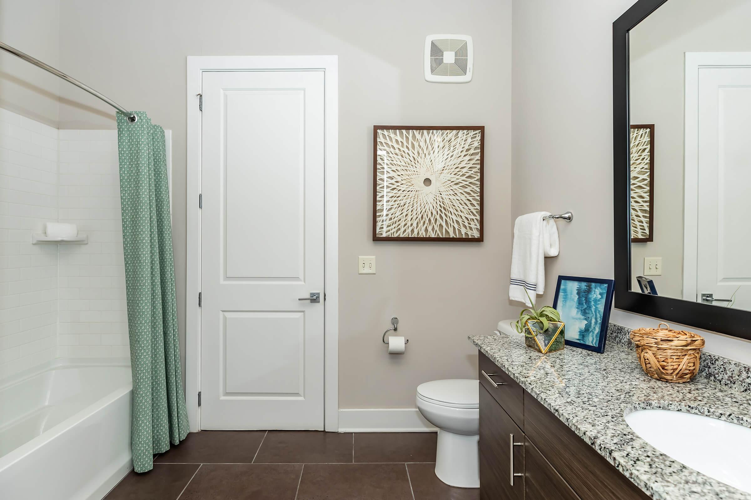
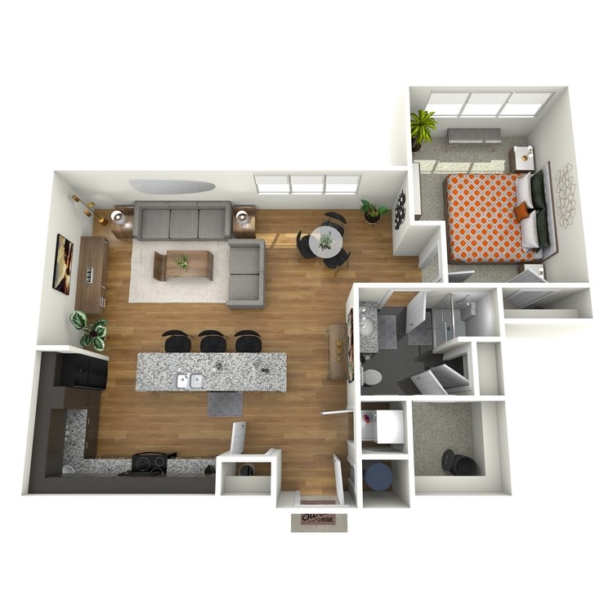
A02a
Details
- Beds: 1 Bedroom
- Baths: 1
- Square Feet: 852
- Rent: Call for details.
- Deposit: Call for details.
Floor Plan Amenities
- 2" White Faux Wood Window Coverings *
- 36" Upper Baroque Upper and Lower Kitchen Cabinets with Bar Pulls *
- 42" White High Gloss and Frosted Metal Accent Upper and Walnut Flat Panel Base Kitchen Cabinets *
- 42" White Upper and Slate Grey Base Cabinets with Modern Hardware Kitchen Cabinets *
- Black Appliances *
- Black Forest Vinyl Plank Kitchen Flooring *
- Black Forest Vinyl Plank Living Room Flooring *
- Black Galaxy 3cm Granite Kitchen Counters *
- Ceiling Fans, Island Pendant Lighting and Under Cabinet Lighting Fixtures *
- Charcoal Gray 3cm Granite Kitchen Counters *
- Elba Night 14x14 Ceramic Tile Bathroom Flooring *
- Fine Linen Carpet Bedroom Flooring *
- Island Pendant Lighting Fixtures *
- Macrame Beige Carpet Bedroom Flooring *
- Marrone 16x24 Ceramic Tile Bathroom Flooring *
- Natural Teak Vinyl Plank Kitchen Flooring *
- Natural Teak Vinyl Plank Living Room Flooring *
- Realist Beige Walls *
- Requisite Gray Walls *
- Smoke Glass Tile Kitchen Backsplashes *
- Stainless Steel Appliances *
- Stainless Tile Backsplash *
- Tahoe White 3cm Granite Kitchen Counters *
- Tahoe White Granite Bathroom Counters *
- Walnut Vinyl Plank Kitchen Flooring *
- Walnut Vinyl Plank Living Room Flooring *
- Washer and Dryer in Home
- White Mini-Subway Tile Kitchen Backsplash *
* In Select Apartment Homes
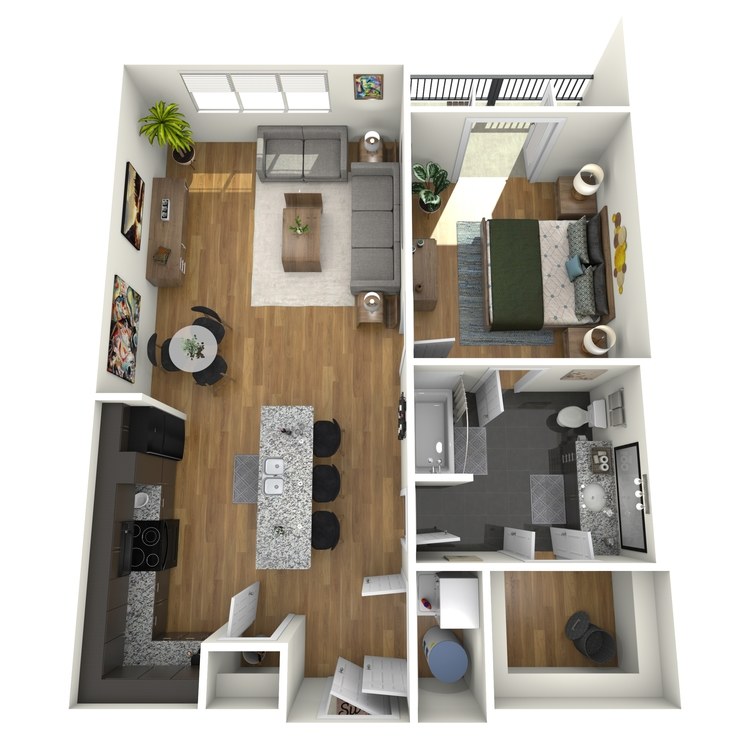
A02c
Details
- Beds: 1 Bedroom
- Baths: 1
- Square Feet: 825
- Rent: $1604-$5044
- Deposit: Call for details.
Floor Plan Amenities
- 2" White Faux Wood Window Coverings *
- 36" Upper Baroque Upper and Lower Kitchen Cabinets with Bar Pulls *
- 42" White High Gloss and Frosted Metal Accent Upper and Walnut Flat Panel Base Kitchen Cabinets *
- 42" White Upper and Slate Grey Base Cabinets with Modern Hardware Kitchen Cabinets *
- Black Appliances *
- Black Forest Vinyl Plank Kitchen Flooring *
- Black Forest Vinyl Plank Living Room Flooring *
- Black Galaxy 3cm Granite Kitchen Counters *
- Ceiling Fans, Island Pendant Lighting and Under Cabinet Lighting Fixtures *
- Charcoal Gray 3cm Granite Kitchen Counters *
- Elba Night 14x14 Ceramic Tile Bathroom Flooring *
- Fine Linen Carpet Bedroom Flooring *
- Island Pendant Lighting Fixtures *
- Macrame Beige Carpet Bedroom Flooring *
- Marrone 16x24 Ceramic Tile Bathroom Flooring *
- Natural Teak Vinyl Plank Kitchen Flooring *
- Natural Teak Vinyl Plank Living Room Flooring *
- Realist Beige Walls *
- Requisite Gray Walls *
- Smoke Glass Tile Kitchen Backsplashes *
- Stainless Steel Appliances *
- Stainless Tile Backsplash *
- Tahoe White 3cm Granite Kitchen Counters *
- Tahoe White Granite Bathroom Counters *
- Walnut Vinyl Plank Kitchen Flooring *
- Walnut Vinyl Plank Living Room Flooring *
- Washer and Dryer in Home
- White Mini-Subway Tile Kitchen Backsplash *
* In Select Apartment Homes
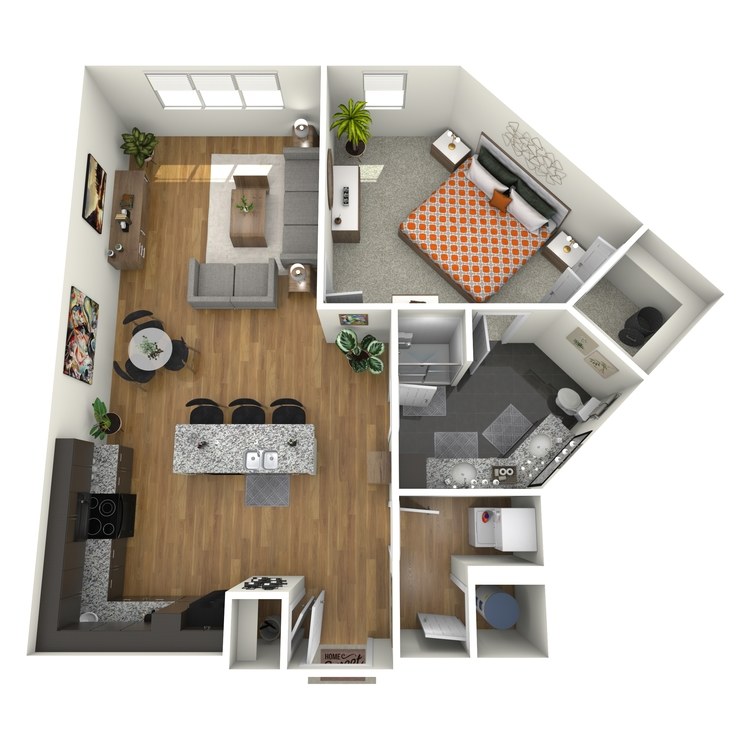
A03
Details
- Beds: 1 Bedroom
- Baths: 1
- Square Feet: 895
- Rent: Call for details.
- Deposit: Call for details.
Floor Plan Amenities
- 2" White Faux Wood Window Coverings *
- 36" Upper Baroque Upper and Lower Kitchen Cabinets with Bar Pulls *
- 42" White High Gloss and Frosted Metal Accent Upper and Walnut Flat Panel Base Kitchen Cabinets *
- 42" White Upper and Slate Grey Base Cabinets with Modern Hardware Kitchen Cabinets *
- Black Appliances *
- Black Forest Vinyl Plank Kitchen Flooring *
- Black Forest Vinyl Plank Living Room Flooring *
- Black Galaxy 3cm Granite Kitchen Counters *
- Ceiling Fans, Island Pendant Lighting and Under Cabinet Lighting Fixtures *
- Charcoal Gray 3cm Granite Kitchen Counters *
- Elba Night 14x14 Ceramic Tile Bathroom Flooring *
- Fine Linen Carpet Bedroom Flooring *
- Island Pendant Lighting Fixtures *
- Macrame Beige Carpet Bedroom Flooring *
- Marrone 16x24 Ceramic Tile Bathroom Flooring *
- Natural Teak Vinyl Plank Kitchen Flooring *
- Natural Teak Vinyl Plank Living Room Flooring *
- Realist Beige Walls *
- Requisite Gray Walls *
- Smoke Glass Tile Kitchen Backsplashes *
- Stainless Steel Appliances *
- Stainless Tile Backsplash *
- Tahoe White 3cm Granite Kitchen Counters *
- Tahoe White Granite Bathroom Counters *
- Walnut Vinyl Plank Kitchen Flooring *
- Walnut Vinyl Plank Living Room Flooring *
- Washer and Dryer in Home
- White Mini-Subway Tile Kitchen Backsplash *
* In Select Apartment Homes
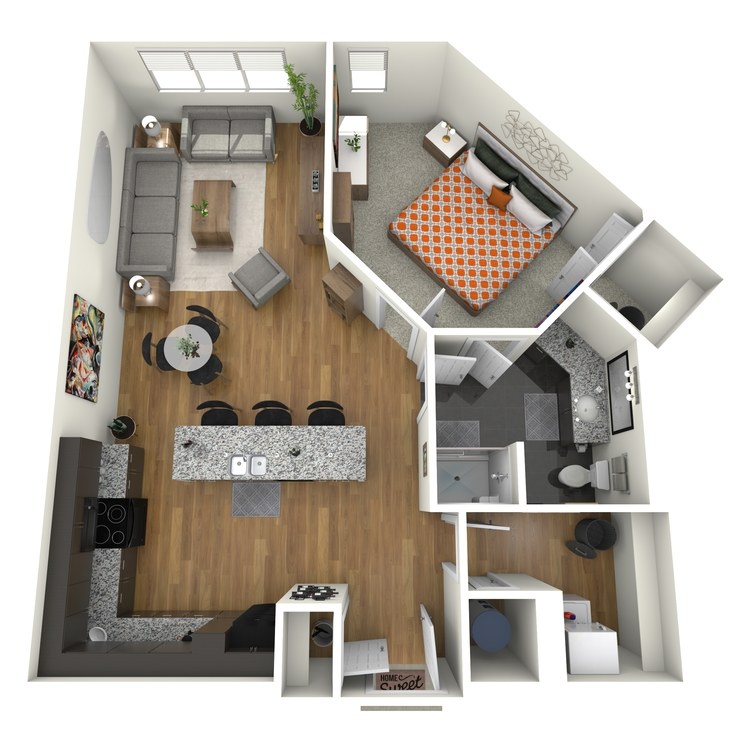
A03a
Details
- Beds: 1 Bedroom
- Baths: 1
- Square Feet: 845
- Rent: $1594-$4860
- Deposit: Call for details.
Floor Plan Amenities
- 2" White Faux Wood Window Coverings *
- 36" Upper Baroque Upper and Lower Kitchen Cabinets with Bar Pulls *
- 42" White High Gloss and Frosted Metal Accent Upper and Walnut Flat Panel Base Kitchen Cabinets *
- 42" White Upper and Slate Grey Base Cabinets with Modern Hardware Kitchen Cabinets *
- Black Appliances *
- Black Forest Vinyl Plank Kitchen Flooring *
- Black Forest Vinyl Plank Living Room Flooring *
- Black Galaxy 3cm Granite Kitchen Counters *
- Ceiling Fans, Island Pendant Lighting and Under Cabinet Lighting Fixtures *
- Charcoal Gray 3cm Granite Kitchen Counters *
- Elba Night 14x14 Ceramic Tile Bathroom Flooring *
- Fine Linen Carpet Bedroom Flooring *
- Island Pendant Lighting Fixtures *
- Macrame Beige Carpet Bedroom Flooring *
- Marrone 16x24 Ceramic Tile Bathroom Flooring *
- Natural Teak Vinyl Plank Kitchen Flooring *
- Natural Teak Vinyl Plank Living Room Flooring *
- Realist Beige Walls *
- Requisite Gray Walls *
- Smoke Glass Tile Kitchen Backsplashes *
- Stainless Steel Appliances *
- Stainless Tile Backsplash *
- Tahoe White 3cm Granite Kitchen Counters *
- Tahoe White Granite Bathroom Counters *
- Walnut Vinyl Plank Kitchen Flooring *
- Walnut Vinyl Plank Living Room Flooring *
- Washer and Dryer in Home
- White Mini-Subway Tile Kitchen Backsplash *
* In Select Apartment Homes
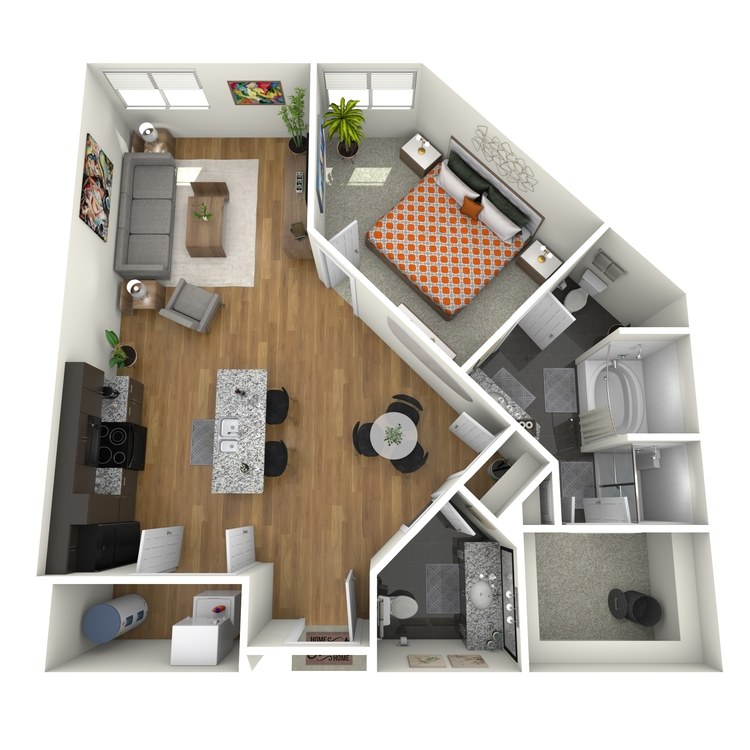
A04
Details
- Beds: 1 Bedroom
- Baths: 1.5
- Square Feet: 908
- Rent: $1880-$5520
- Deposit: Call for details.
Floor Plan Amenities
- 2" White Faux Wood Window Coverings *
- 36" Upper Baroque Upper and Lower Kitchen Cabinets with Bar Pulls *
- 42" White High Gloss and Frosted Metal Accent Upper and Walnut Flat Panel Base Kitchen Cabinets *
- 42" White Upper and Slate Grey Base Cabinets with Modern Hardware Kitchen Cabinets *
- Black Appliances *
- Black Forest Vinyl Plank Kitchen Flooring *
- Black Forest Vinyl Plank Living Room Flooring *
- Black Galaxy 3cm Granite Kitchen Counters *
- Ceiling Fans, Island Pendant Lighting and Under Cabinet Lighting Fixtures *
- Charcoal Gray 3cm Granite Kitchen Counters *
- Elba Night 14x14 Ceramic Tile Bathroom Flooring *
- Fine Linen Carpet Bedroom Flooring *
- Island Pendant Lighting Fixtures *
- Macrame Beige Carpet Bedroom Flooring *
- Marrone 16x24 Ceramic Tile Bathroom Flooring *
- Natural Teak Vinyl Plank Kitchen Flooring *
- Natural Teak Vinyl Plank Living Room Flooring *
- Realist Beige Walls *
- Requisite Gray Walls *
- Smoke Glass Tile Kitchen Backsplashes *
- Stainless Steel Appliances *
- Stainless Tile Backsplash *
- Tahoe White 3cm Granite Kitchen Counters *
- Tahoe White Granite Bathroom Counters *
- Walnut Vinyl Plank Kitchen Flooring *
- Walnut Vinyl Plank Living Room Flooring *
- Washer and Dryer in Home
- White Mini-Subway Tile Kitchen Backsplash *
* In Select Apartment Homes
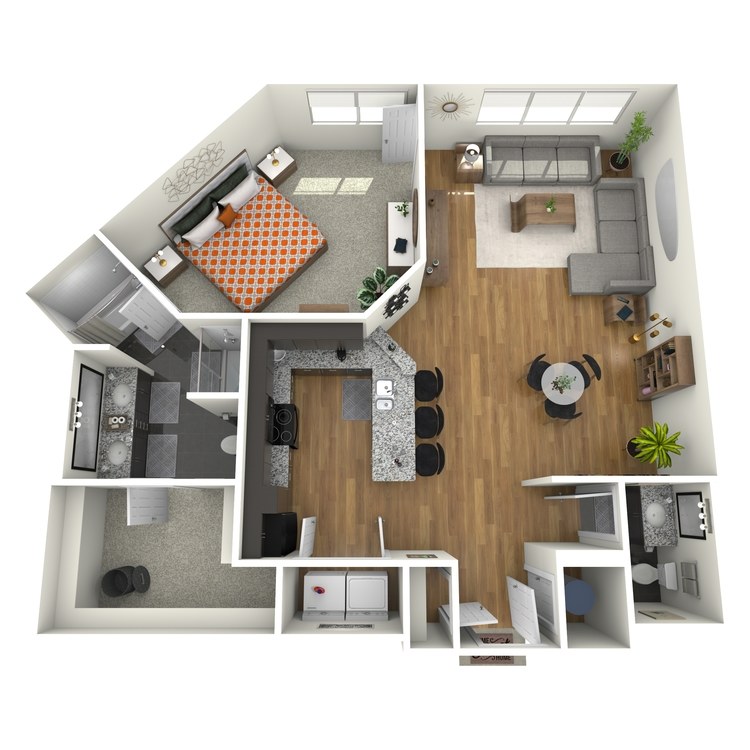
A05
Details
- Beds: 1 Bedroom
- Baths: 1.5
- Square Feet: 1036
- Rent: $1941-$5774
- Deposit: Call for details.
Floor Plan Amenities
- 2" White Faux Wood Window Coverings *
- 36" Upper Baroque Upper and Lower Kitchen Cabinets with Bar Pulls *
- 42" White High Gloss and Frosted Metal Accent Upper and Walnut Flat Panel Base Kitchen Cabinets *
- 42" White Upper and Slate Grey Base Cabinets with Modern Hardware Kitchen Cabinets *
- Black Appliances *
- Black Forest Vinyl Plank Kitchen Flooring *
- Black Forest Vinyl Plank Living Room Flooring *
- Black Galaxy 3cm Granite Kitchen Counters *
- Ceiling Fans, Island Pendant Lighting and Under Cabinet Lighting Fixtures *
- Charcoal Gray 3cm Granite Kitchen Counters *
- Elba Night 14x14 Ceramic Tile Bathroom Flooring *
- Fine Linen Carpet Bedroom Flooring *
- Island Pendant Lighting Fixtures *
- Macrame Beige Carpet Bedroom Flooring *
- Marrone 16x24 Ceramic Tile Bathroom Flooring *
- Natural Teak Vinyl Plank Kitchen Flooring *
- Natural Teak Vinyl Plank Living Room Flooring *
- Realist Beige Walls *
- Requisite Gray Walls *
- Smoke Glass Tile Kitchen Backsplashes *
- Stainless Steel Appliances *
- Stainless Tile Backsplash *
- Tahoe White 3cm Granite Kitchen Counters *
- Tahoe White Granite Bathroom Counters *
- Walnut Vinyl Plank Kitchen Flooring *
- Walnut Vinyl Plank Living Room Flooring *
- Washer and Dryer in Home
- White Mini-Subway Tile Kitchen Backsplash *
* In Select Apartment Homes
2 Bedroom Floor Plan
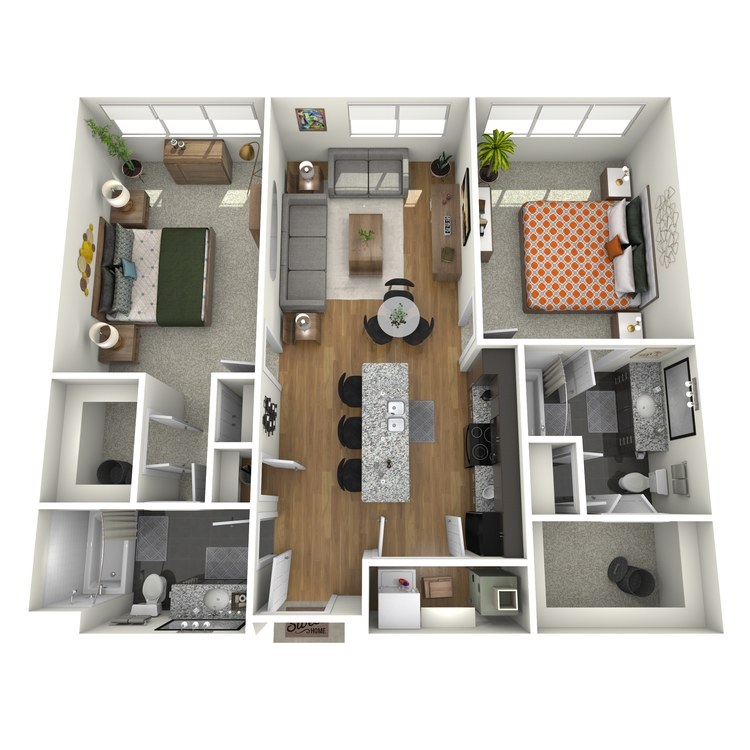
B01
Details
- Beds: 2 Bedrooms
- Baths: 2
- Square Feet: 1085
- Rent: Call for details.
- Deposit: Call for details.
Floor Plan Amenities
- 2" White Faux Wood Window Coverings *
- 36" Upper Baroque Upper and Lower Kitchen Cabinets with Bar Pulls *
- 42" White High Gloss and Frosted Metal Accent Upper and Walnut Flat Panel Base Kitchen Cabinets *
- 42" White Upper and Slate Grey Base Cabinets with Modern Hardware Kitchen Cabinets *
- Black Appliances *
- Black Forest Vinyl Plank Kitchen Flooring *
- Black Forest Vinyl Plank Living Room Flooring *
- Black Galaxy 3cm Granite Kitchen Counters *
- Ceiling Fans, Island Pendant Lighting and Under Cabinet Lighting Fixtures *
- Charcoal Gray 3cm Granite Kitchen Counters *
- Elba Night 14x14 Ceramic Tile Bathroom Flooring *
- Fine Linen Carpet Bedroom Flooring *
- Island Pendant Lighting Fixtures *
- Macrame Beige Carpet Bedroom Flooring *
- Marrone 16x24 Ceramic Tile Bathroom Flooring *
- Natural Teak Vinyl Plank Kitchen Flooring *
- Natural Teak Vinyl Plank Living Room Flooring *
- Realist Beige Walls *
- Requisite Gray Walls *
- Smoke Glass Tile Kitchen Backsplashes *
- Stainless Steel Appliances *
- Stainless Tile Backsplash *
- Tahoe White 3cm Granite Kitchen Counters *
- Tahoe White Granite Bathroom Counters *
- Walnut Vinyl Plank Kitchen Flooring *
- Walnut Vinyl Plank Living Room Flooring *
- Washer and Dryer in Home
- White Mini-Subway Tile Kitchen Backsplash *
* In Select Apartment Homes
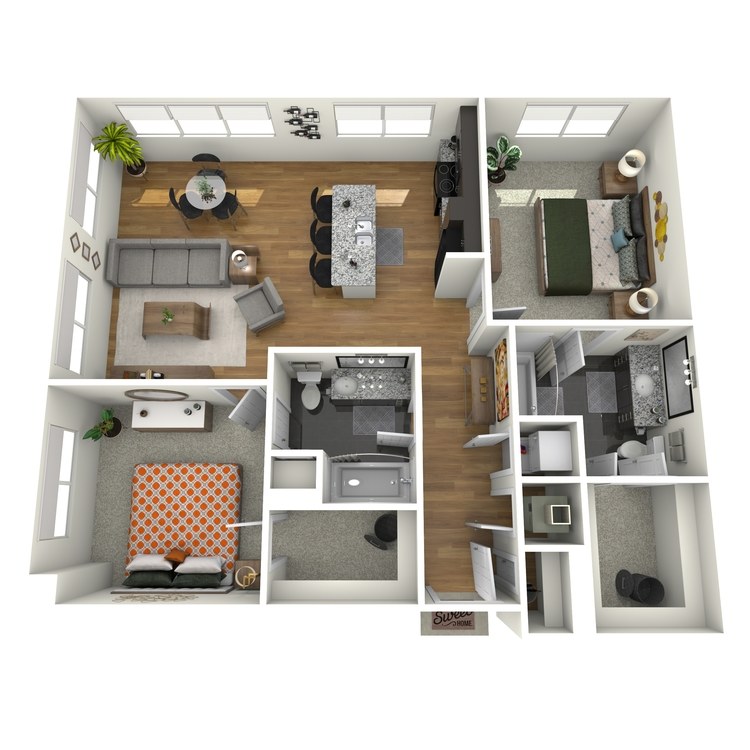
B01a
Details
- Beds: 2 Bedrooms
- Baths: 2
- Square Feet: 1085
- Rent: Call for details.
- Deposit: Call for details.
Floor Plan Amenities
- 2" White Faux Wood Window Coverings *
- 36" Upper Baroque Upper and Lower Kitchen Cabinets with Bar Pulls *
- 42" White High Gloss and Frosted Metal Accent Upper and Walnut Flat Panel Base Kitchen Cabinets *
- 42" White Upper and Slate Grey Base Cabinets with Modern Hardware Kitchen Cabinets *
- Black Appliances *
- Black Forest Vinyl Plank Kitchen Flooring *
- Black Forest Vinyl Plank Living Room Flooring *
- Black Galaxy 3cm Granite Kitchen Counters *
- Ceiling Fans, Island Pendant Lighting and Under Cabinet Lighting Fixtures *
- Charcoal Gray 3cm Granite Kitchen Counters *
- Elba Night 14x14 Ceramic Tile Bathroom Flooring *
- Fine Linen Carpet Bedroom Flooring *
- Island Pendant Lighting Fixtures *
- Macrame Beige Carpet Bedroom Flooring *
- Marrone 16x24 Ceramic Tile Bathroom Flooring *
- Natural Teak Vinyl Plank Kitchen Flooring *
- Natural Teak Vinyl Plank Living Room Flooring *
- Realist Beige Walls *
- Requisite Gray Walls *
- Smoke Glass Tile Kitchen Backsplashes *
- Stainless Steel Appliances *
- Stainless Tile Backsplash *
- Tahoe White 3cm Granite Kitchen Counters *
- Tahoe White Granite Bathroom Counters *
- Walnut Vinyl Plank Kitchen Flooring *
- Walnut Vinyl Plank Living Room Flooring *
- Washer and Dryer in Home
- White Mini-Subway Tile Kitchen Backsplash *
* In Select Apartment Homes
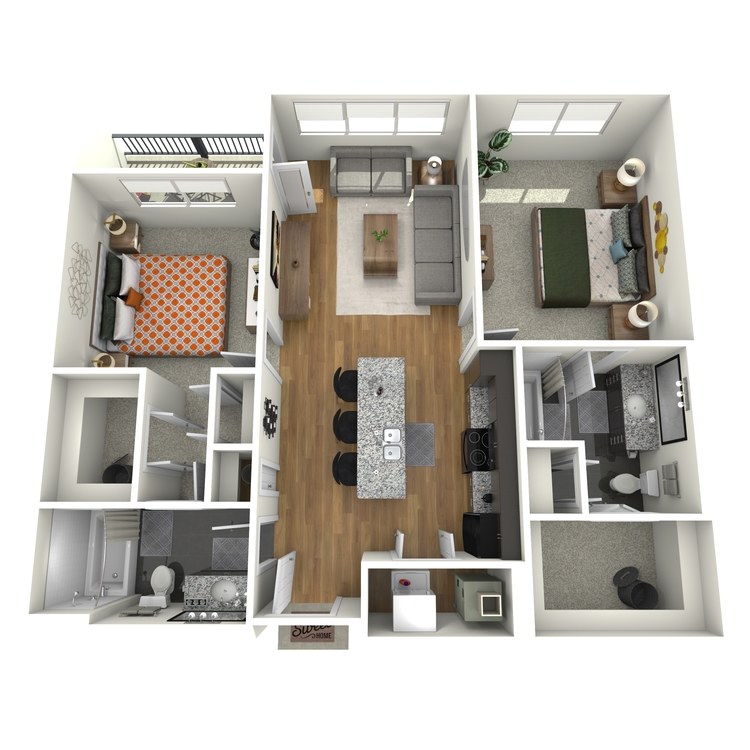
B01c
Details
- Beds: 2 Bedrooms
- Baths: 2
- Square Feet: 1085
- Rent: Call for details.
- Deposit: Call for details.
Floor Plan Amenities
- 2" White Faux Wood Window Coverings *
- 36" Upper Baroque Upper and Lower Kitchen Cabinets with Bar Pulls *
- 42" White High Gloss and Frosted Metal Accent Upper and Walnut Flat Panel Base Kitchen Cabinets *
- 42" White Upper and Slate Grey Base Cabinets with Modern Hardware Kitchen Cabinets *
- Black Appliances *
- Black Forest Vinyl Plank Kitchen Flooring *
- Black Forest Vinyl Plank Living Room Flooring *
- Black Galaxy 3cm Granite Kitchen Counters *
- Ceiling Fans, Island Pendant Lighting and Under Cabinet Lighting Fixtures *
- Charcoal Gray 3cm Granite Kitchen Counters *
- Elba Night 14x14 Ceramic Tile Bathroom Flooring *
- Fine Linen Carpet Bedroom Flooring *
- Island Pendant Lighting Fixtures *
- Macrame Beige Carpet Bedroom Flooring *
- Marrone 16x24 Ceramic Tile Bathroom Flooring *
- Natural Teak Vinyl Plank Kitchen Flooring *
- Natural Teak Vinyl Plank Living Room Flooring *
- Realist Beige Walls *
- Requisite Gray Walls *
- Smoke Glass Tile Kitchen Backsplashes *
- Stainless Steel Appliances *
- Stainless Tile Backsplash *
- Tahoe White 3cm Granite Kitchen Counters *
- Tahoe White Granite Bathroom Counters *
- Walnut Vinyl Plank Kitchen Flooring *
- Walnut Vinyl Plank Living Room Flooring *
- Washer and Dryer in Home
- White Mini-Subway Tile Kitchen Backsplash *
* In Select Apartment Homes
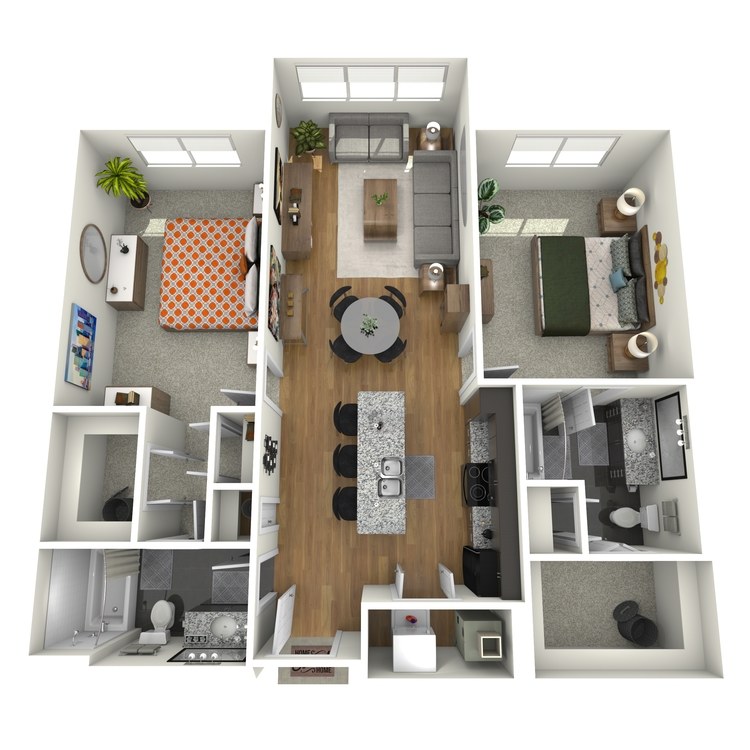
B01d
Details
- Beds: 2 Bedrooms
- Baths: 2
- Square Feet: 1085
- Rent: Call for details.
- Deposit: Call for details.
Floor Plan Amenities
- 2" White Faux Wood Window Coverings *
- 36" Upper Baroque Upper and Lower Kitchen Cabinets with Bar Pulls *
- 42" White High Gloss and Frosted Metal Accent Upper and Walnut Flat Panel Base Kitchen Cabinets *
- 42" White Upper and Slate Grey Base Cabinets with Modern Hardware Kitchen Cabinets *
- Black Appliances *
- Black Forest Vinyl Plank Kitchen Flooring *
- Black Forest Vinyl Plank Living Room Flooring *
- Black Galaxy 3cm Granite Kitchen Counters *
- Ceiling Fans, Island Pendant Lighting and Under Cabinet Lighting Fixtures *
- Charcoal Gray 3cm Granite Kitchen Counters *
- Elba Night 14x14 Ceramic Tile Bathroom Flooring *
- Fine Linen Carpet Bedroom Flooring *
- Island Pendant Lighting Fixtures *
- Macrame Beige Carpet Bedroom Flooring *
- Marrone 16x24 Ceramic Tile Bathroom Flooring *
- Natural Teak Vinyl Plank Kitchen Flooring *
- Natural Teak Vinyl Plank Living Room Flooring *
- Realist Beige Walls *
- Requisite Gray Walls *
- Smoke Glass Tile Kitchen Backsplashes *
- Stainless Steel Appliances *
- Stainless Tile Backsplash *
- Tahoe White 3cm Granite Kitchen Counters *
- Tahoe White Granite Bathroom Counters *
- Walnut Vinyl Plank Kitchen Flooring *
- Walnut Vinyl Plank Living Room Flooring *
- Washer and Dryer in Home
- White Mini-Subway Tile Kitchen Backsplash *
* In Select Apartment Homes
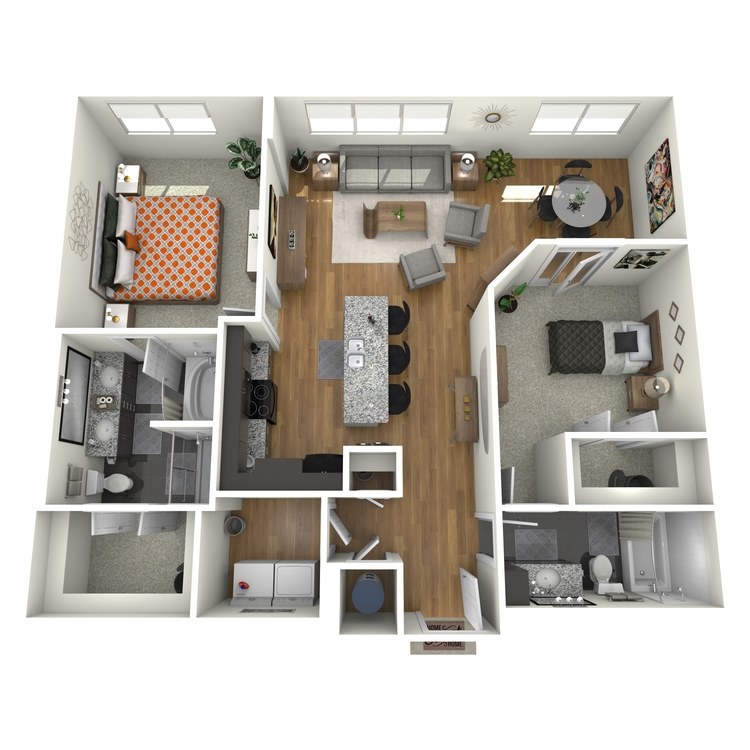
B02
Details
- Beds: 2 Bedrooms
- Baths: 2
- Square Feet: 1173
- Rent: Call for details.
- Deposit: Call for details.
Floor Plan Amenities
- 2" White Faux Wood Window Coverings *
- 36" Upper Baroque Upper and Lower Kitchen Cabinets with Bar Pulls *
- 42" White High Gloss and Frosted Metal Accent Upper and Walnut Flat Panel Base Kitchen Cabinets *
- 42" White Upper and Slate Grey Base Cabinets with Modern Hardware Kitchen Cabinets *
- Black Appliances *
- Black Forest Vinyl Plank Kitchen Flooring *
- Black Forest Vinyl Plank Living Room Flooring *
- Black Galaxy 3cm Granite Kitchen Counters *
- Ceiling Fans, Island Pendant Lighting and Under Cabinet Lighting Fixtures *
- Charcoal Gray 3cm Granite Kitchen Counters *
- Elba Night 14x14 Ceramic Tile Bathroom Flooring *
- Fine Linen Carpet Bedroom Flooring *
- Island Pendant Lighting Fixtures *
- Macrame Beige Carpet Bedroom Flooring *
- Marrone 16x24 Ceramic Tile Bathroom Flooring *
- Natural Teak Vinyl Plank Kitchen Flooring *
- Natural Teak Vinyl Plank Living Room Flooring *
- Realist Beige Walls *
- Requisite Gray Walls *
- Smoke Glass Tile Kitchen Backsplashes *
- Stainless Steel Appliances *
- Stainless Tile Backsplash *
- Tahoe White 3cm Granite Kitchen Counters *
- Tahoe White Granite Bathroom Counters *
- Walnut Vinyl Plank Kitchen Flooring *
- Walnut Vinyl Plank Living Room Flooring *
- Washer and Dryer in Home
- White Mini-Subway Tile Kitchen Backsplash *
* In Select Apartment Homes
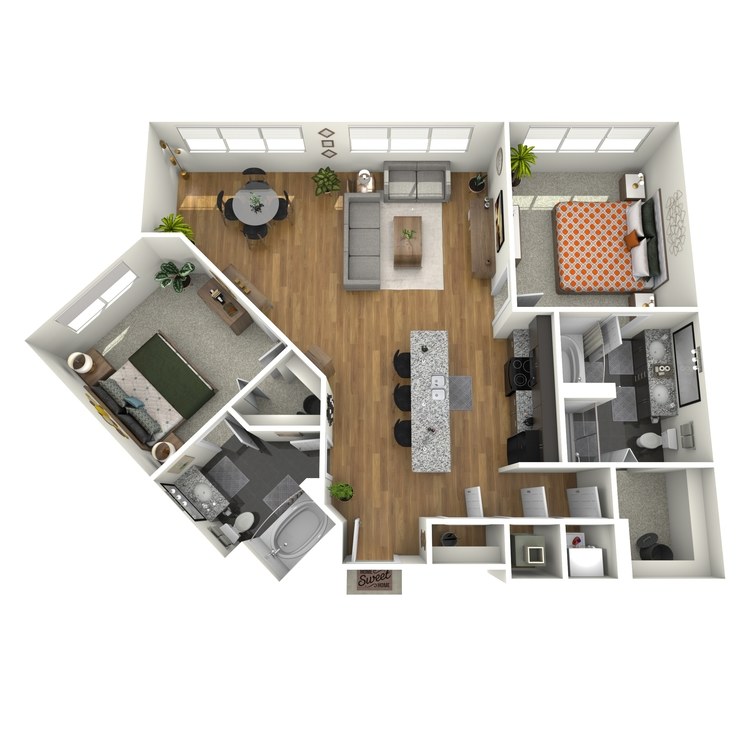
B02a
Details
- Beds: 2 Bedrooms
- Baths: 2
- Square Feet: 1212
- Rent: Call for details.
- Deposit: Call for details.
Floor Plan Amenities
- 2" White Faux Wood Window Coverings *
- 36" Upper Baroque Upper and Lower Kitchen Cabinets with Bar Pulls *
- 42" White High Gloss and Frosted Metal Accent Upper and Walnut Flat Panel Base Kitchen Cabinets *
- 42" White Upper and Slate Grey Base Cabinets with Modern Hardware Kitchen Cabinets *
- Black Appliances *
- Black Forest Vinyl Plank Kitchen Flooring *
- Black Forest Vinyl Plank Living Room Flooring *
- Black Galaxy 3cm Granite Kitchen Counters *
- Ceiling Fans, Island Pendant Lighting and Under Cabinet Lighting Fixtures *
- Charcoal Gray 3cm Granite Kitchen Counters *
- Elba Night 14x14 Ceramic Tile Bathroom Flooring *
- Fine Linen Carpet Bedroom Flooring *
- Island Pendant Lighting Fixtures *
- Macrame Beige Carpet Bedroom Flooring *
- Marrone 16x24 Ceramic Tile Bathroom Flooring *
- Natural Teak Vinyl Plank Kitchen Flooring *
- Natural Teak Vinyl Plank Living Room Flooring *
- Realist Beige Walls *
- Requisite Gray Walls *
- Smoke Glass Tile Kitchen Backsplashes *
- Stainless Steel Appliances *
- Stainless Tile Backsplash *
- Tahoe White 3cm Granite Kitchen Counters *
- Tahoe White Granite Bathroom Counters *
- Walnut Vinyl Plank Kitchen Flooring *
- Walnut Vinyl Plank Living Room Flooring *
- Washer and Dryer in Home
- White Mini-Subway Tile Kitchen Backsplash *
* In Select Apartment Homes
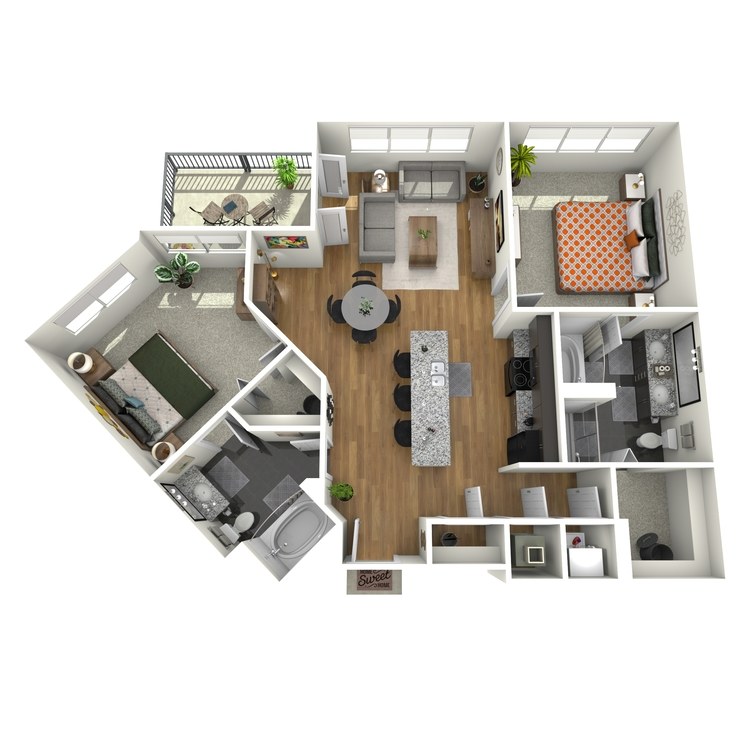
B02ac
Details
- Beds: 2 Bedrooms
- Baths: 2
- Square Feet: 1114
- Rent: Call for details.
- Deposit: Call for details.
Floor Plan Amenities
- 2" White Faux Wood Window Coverings *
- 36" Upper Baroque Upper and Lower Kitchen Cabinets with Bar Pulls *
- 42" White High Gloss and Frosted Metal Accent Upper and Walnut Flat Panel Base Kitchen Cabinets *
- 42" White Upper and Slate Grey Base Cabinets with Modern Hardware Kitchen Cabinets *
- Black Appliances *
- Black Forest Vinyl Plank Kitchen Flooring *
- Black Forest Vinyl Plank Living Room Flooring *
- Black Galaxy 3cm Granite Kitchen Counters *
- Ceiling Fans, Island Pendant Lighting and Under Cabinet Lighting Fixtures *
- Charcoal Gray 3cm Granite Kitchen Counters *
- Elba Night 14x14 Ceramic Tile Bathroom Flooring *
- Fine Linen Carpet Bedroom Flooring *
- Island Pendant Lighting Fixtures *
- Macrame Beige Carpet Bedroom Flooring *
- Marrone 16x24 Ceramic Tile Bathroom Flooring *
- Natural Teak Vinyl Plank Kitchen Flooring *
- Natural Teak Vinyl Plank Living Room Flooring *
- Realist Beige Walls *
- Requisite Gray Walls *
- Smoke Glass Tile Kitchen Backsplashes *
- Stainless Steel Appliances *
- Stainless Tile Backsplash *
- Tahoe White 3cm Granite Kitchen Counters *
- Tahoe White Granite Bathroom Counters *
- Walnut Vinyl Plank Kitchen Flooring *
- Walnut Vinyl Plank Living Room Flooring *
- Washer and Dryer in Home
- White Mini-Subway Tile Kitchen Backsplash *
* In Select Apartment Homes
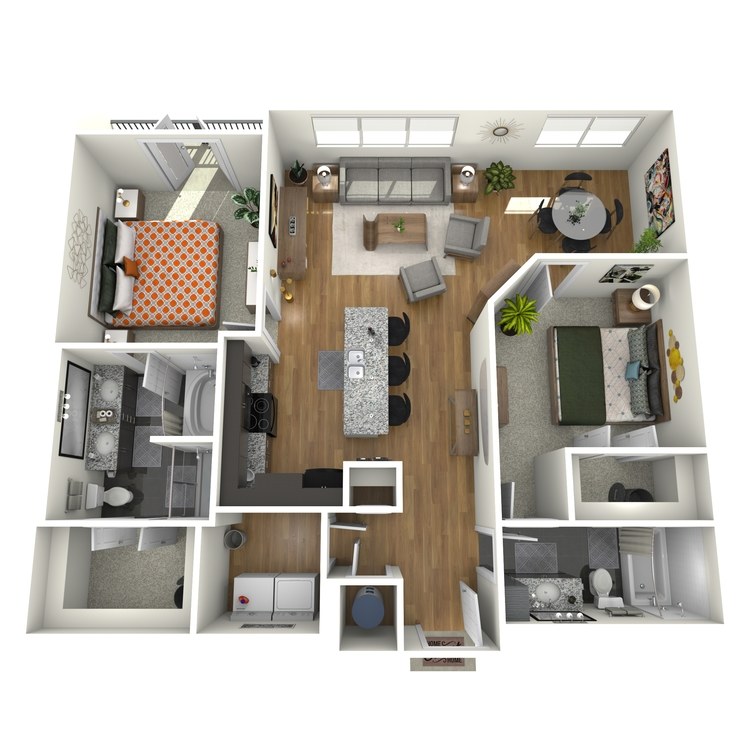
B02c
Details
- Beds: 2 Bedrooms
- Baths: 2
- Square Feet: 1173
- Rent: Call for details.
- Deposit: Call for details.
Floor Plan Amenities
- 2" White Faux Wood Window Coverings *
- 36" Upper Baroque Upper and Lower Kitchen Cabinets with Bar Pulls *
- 42" White High Gloss and Frosted Metal Accent Upper and Walnut Flat Panel Base Kitchen Cabinets *
- 42" White Upper and Slate Grey Base Cabinets with Modern Hardware Kitchen Cabinets *
- Black Appliances *
- Black Forest Vinyl Plank Kitchen Flooring *
- Black Forest Vinyl Plank Living Room Flooring *
- Black Galaxy 3cm Granite Kitchen Counters *
- Ceiling Fans, Island Pendant Lighting and Under Cabinet Lighting Fixtures *
- Charcoal Gray 3cm Granite Kitchen Counters *
- Elba Night 14x14 Ceramic Tile Bathroom Flooring *
- Fine Linen Carpet Bedroom Flooring *
- Island Pendant Lighting Fixtures *
- Macrame Beige Carpet Bedroom Flooring *
- Marrone 16x24 Ceramic Tile Bathroom Flooring *
- Natural Teak Vinyl Plank Kitchen Flooring *
- Natural Teak Vinyl Plank Living Room Flooring *
- Realist Beige Walls *
- Requisite Gray Walls *
- Smoke Glass Tile Kitchen Backsplashes *
- Stainless Steel Appliances *
- Stainless Tile Backsplash *
- Tahoe White 3cm Granite Kitchen Counters *
- Tahoe White Granite Bathroom Counters *
- Walnut Vinyl Plank Kitchen Flooring *
- Walnut Vinyl Plank Living Room Flooring *
- Washer and Dryer in Home
- White Mini-Subway Tile Kitchen Backsplash *
* In Select Apartment Homes
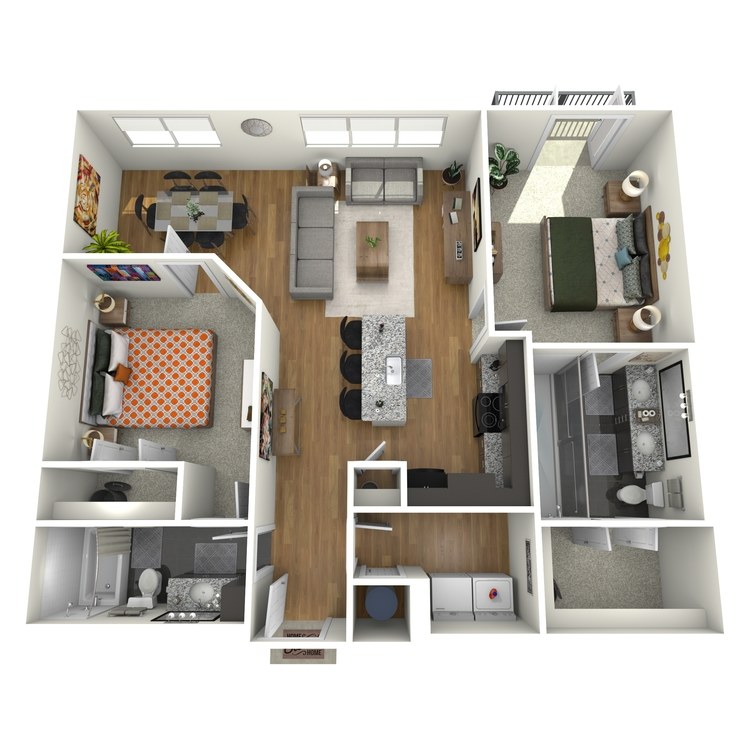
B02cx
Details
- Beds: 2 Bedrooms
- Baths: 2
- Square Feet: 1085
- Rent: $2026-$7633
- Deposit: Call for details.
Floor Plan Amenities
- 2" Faux Wood Blinds
- 9Ft Ceilings
- All-electric Kitchen
- Backsplash in Kitchen
- Balcony or Patio
- Cable Ready
- Carpeted Floors
- Central Air and Heating
- Covered Parking
- Disability Access
- Dishwasher
- Extra Storage
- Furnished Available
- Garage
- Granite Countertops
- Hardwood Floors
- Island in Kitchen
- Microwave
- Refrigerator
- Tile Floors
- Views Available
- Walk-in Closets
- Washer and Dryer in Home
* In Select Apartment Homes
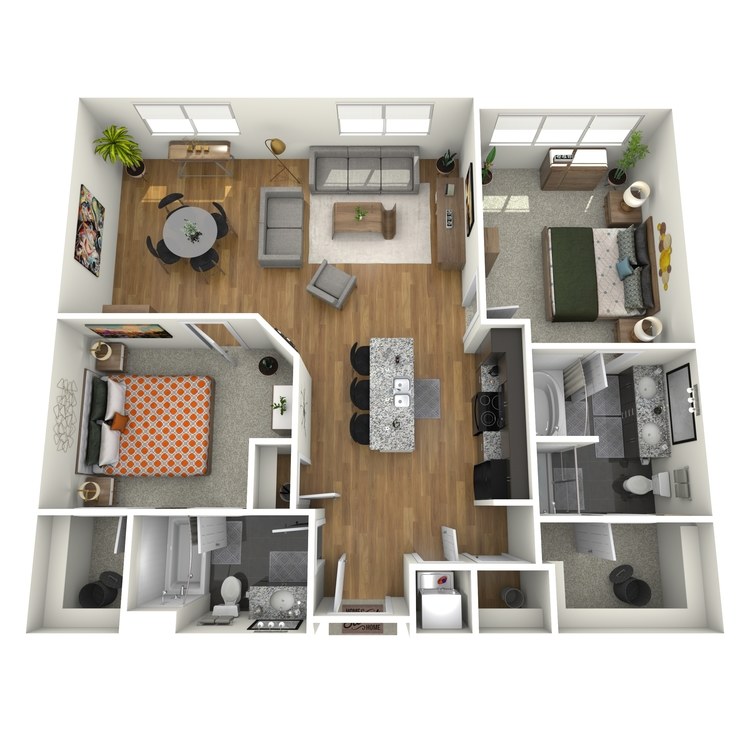
B03
Details
- Beds: 2 Bedrooms
- Baths: 2
- Square Feet: 1164
- Rent: Call for details.
- Deposit: Call for details.
Floor Plan Amenities
- 2" White Faux Wood Window Coverings *
- 36" Upper Baroque Upper and Lower Kitchen Cabinets with Bar Pulls *
- 42" White High Gloss and Frosted Metal Accent Upper and Walnut Flat Panel Base Kitchen Cabinets *
- 42" White Upper and Slate Grey Base Cabinets with Modern Hardware Kitchen Cabinets *
- Black Appliances *
- Black Forest Vinyl Plank Kitchen Flooring *
- Black Forest Vinyl Plank Living Room Flooring *
- Black Galaxy 3cm Granite Kitchen Counters *
- Ceiling Fans, Island Pendant Lighting and Under Cabinet Lighting Fixtures *
- Charcoal Gray 3cm Granite Kitchen Counters *
- Elba Night 14x14 Ceramic Tile Bathroom Flooring *
- Fine Linen Carpet Bedroom Flooring *
- Island Pendant Lighting Fixtures *
- Macrame Beige Carpet Bedroom Flooring *
- Marrone 16x24 Ceramic Tile Bathroom Flooring *
- Natural Teak Vinyl Plank Kitchen Flooring *
- Natural Teak Vinyl Plank Living Room Flooring *
- Realist Beige Walls *
- Requisite Gray Walls *
- Smoke Glass Tile Kitchen Backsplashes *
- Stainless Steel Appliances *
- Stainless Tile Backsplash *
- Tahoe White 3cm Granite Kitchen Counters *
- Tahoe White Granite Bathroom Counters *
- Walnut Vinyl Plank Kitchen Flooring *
- Walnut Vinyl Plank Living Room Flooring *
- Washer and Dryer in Home
- White Mini-Subway Tile Kitchen Backsplash *
* In Select Apartment Homes
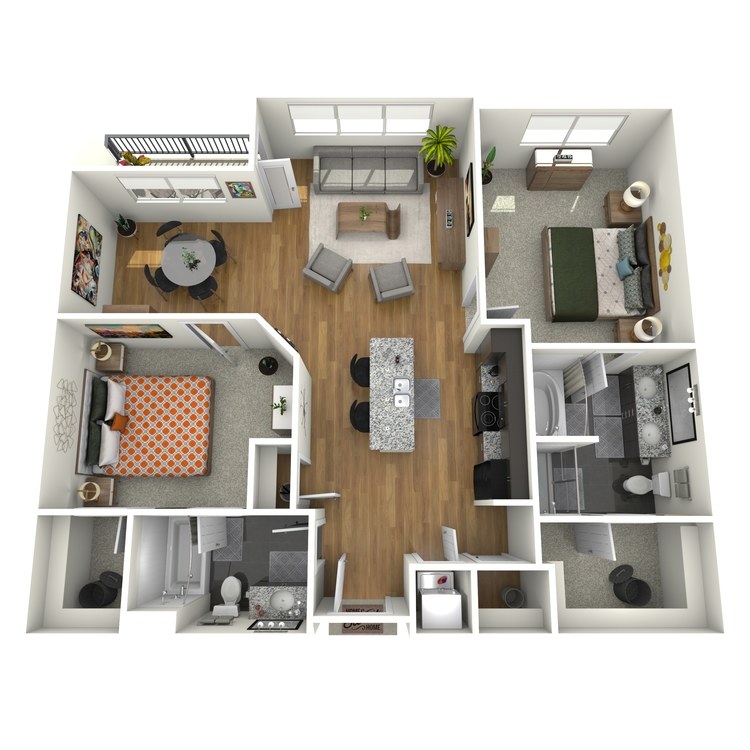
B03c
Details
- Beds: 2 Bedrooms
- Baths: 2
- Square Feet: 1164
- Rent: $2231-$8290
- Deposit: Call for details.
Floor Plan Amenities
- 2" White Faux Wood Window Coverings *
- 36" Upper Baroque Upper and Lower Kitchen Cabinets with Bar Pulls *
- 42" White High Gloss and Frosted Metal Accent Upper and Walnut Flat Panel Base Kitchen Cabinets *
- 42" White Upper and Slate Grey Base Cabinets with Modern Hardware Kitchen Cabinets *
- Black Appliances *
- Black Forest Vinyl Plank Kitchen Flooring *
- Black Forest Vinyl Plank Living Room Flooring *
- Black Galaxy 3cm Granite Kitchen Counters *
- Ceiling Fans, Island Pendant Lighting and Under Cabinet Lighting Fixtures *
- Charcoal Gray 3cm Granite Kitchen Counters *
- Elba Night 14x14 Ceramic Tile Bathroom Flooring *
- Fine Linen Carpet Bedroom Flooring *
- Island Pendant Lighting Fixtures *
- Macrame Beige Carpet Bedroom Flooring *
- Marrone 16x24 Ceramic Tile Bathroom Flooring *
- Natural Teak Vinyl Plank Kitchen Flooring *
- Natural Teak Vinyl Plank Living Room Flooring *
- Realist Beige Walls *
- Requisite Gray Walls *
- Smoke Glass Tile Kitchen Backsplashes *
- Stainless Steel Appliances *
- Stainless Tile Backsplash *
- Tahoe White 3cm Granite Kitchen Counters *
- Tahoe White Granite Bathroom Counters *
- Walnut Vinyl Plank Kitchen Flooring *
- Walnut Vinyl Plank Living Room Flooring *
- Washer and Dryer in Home
- White Mini-Subway Tile Kitchen Backsplash *
* In Select Apartment Homes
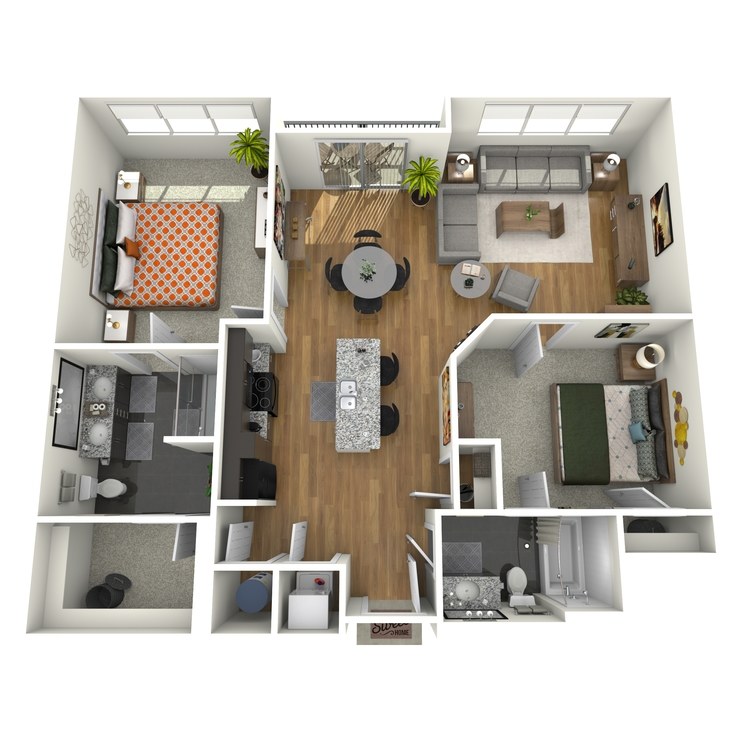
B03cx
Details
- Beds: 2 Bedrooms
- Baths: 2
- Square Feet: 1164
- Rent: Call for details.
- Deposit: Call for details.
Floor Plan Amenities
- 2" Faux Wood Blinds
- 9Ft Ceilings
- All-electric Kitchen
- Backsplash in Kitchen
- Balcony or Patio
- Cable Ready
- Carpeted Floors
- Central Air and Heating
- Covered Parking
- Disability Access
- Dishwasher
- Extra Storage
- Furnished Available
- Garage
- Granite Countertops
- Hardwood Floors
- Island in Kitchen
- Microwave
- Refrigerator
- Tile Floors
- Views Available
- Walk-in Closets
- Washer and Dryer in Home
* In Select Apartment Homes
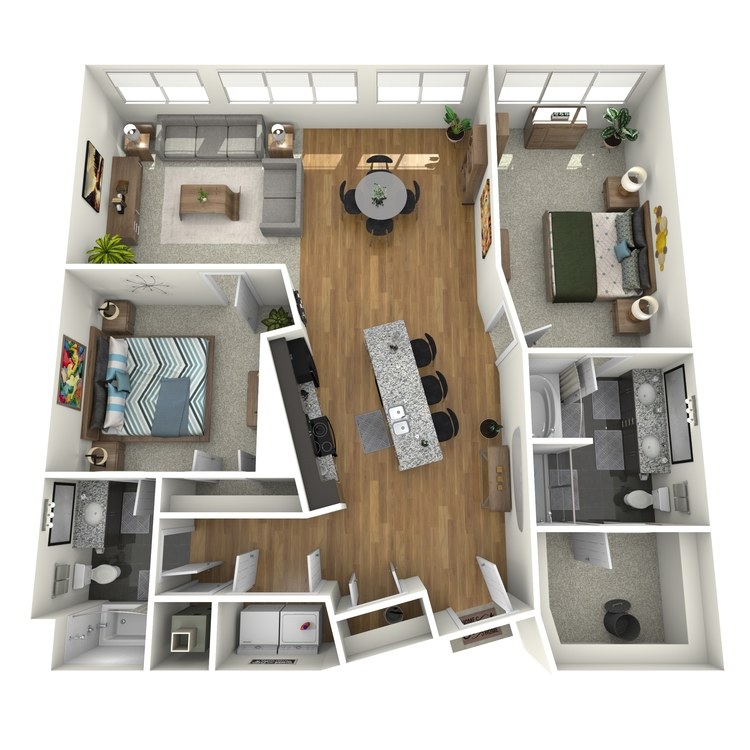
B04
Details
- Beds: 2 Bedrooms
- Baths: 2
- Square Feet: 1397
- Rent: Call for details.
- Deposit: Call for details.
Floor Plan Amenities
- 2" White Faux Wood Window Coverings *
- 36" Upper Baroque Upper and Lower Kitchen Cabinets with Bar Pulls *
- 42" White High Gloss and Frosted Metal Accent Upper and Walnut Flat Panel Base Kitchen Cabinets *
- 42" White Upper and Slate Grey Base Cabinets with Modern Hardware Kitchen Cabinets *
- Black Appliances *
- Black Forest Vinyl Plank Kitchen Flooring *
- Black Forest Vinyl Plank Living Room Flooring *
- Black Galaxy 3cm Granite Kitchen Counters *
- Ceiling Fans, Island Pendant Lighting and Under Cabinet Lighting Fixtures *
- Charcoal Gray 3cm Granite Kitchen Counters *
- Elba Night 14x14 Ceramic Tile Bathroom Flooring *
- Fine Linen Carpet Bedroom Flooring *
- Island Pendant Lighting Fixtures *
- Macrame Beige Carpet Bedroom Flooring *
- Marrone 16x24 Ceramic Tile Bathroom Flooring *
- Natural Teak Vinyl Plank Kitchen Flooring *
- Natural Teak Vinyl Plank Living Room Flooring *
- Realist Beige Walls *
- Requisite Gray Walls *
- Smoke Glass Tile Kitchen Backsplashes *
- Stainless Steel Appliances *
- Stainless Tile Backsplash *
- Tahoe White 3cm Granite Kitchen Counters *
- Tahoe White Granite Bathroom Counters *
- Walnut Vinyl Plank Kitchen Flooring *
- Walnut Vinyl Plank Living Room Flooring *
- Washer and Dryer in Home
- White Mini-Subway Tile Kitchen Backsplash *
* In Select Apartment Homes
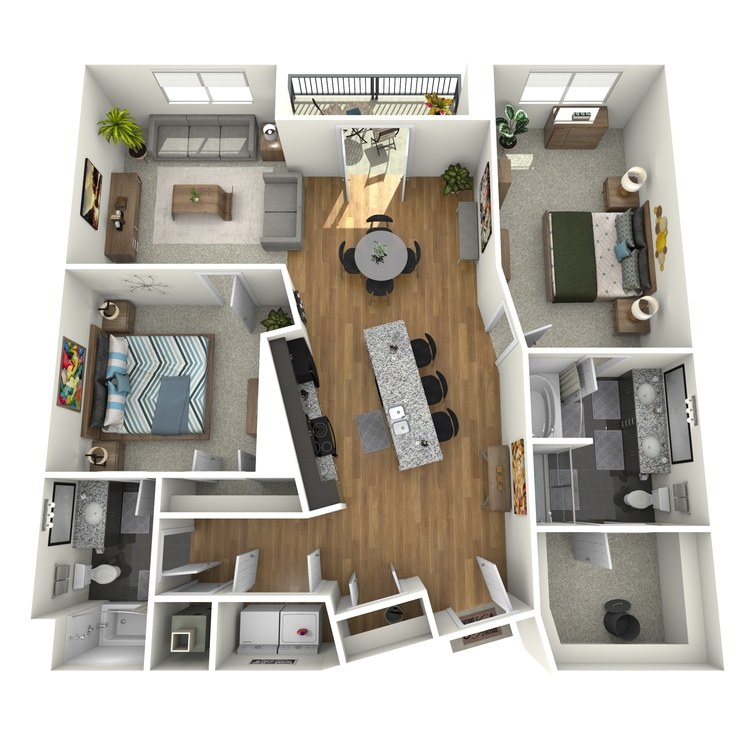
B04c
Details
- Beds: 2 Bedrooms
- Baths: 2
- Square Feet: 1397
- Rent: Call for details.
- Deposit: Call for details.
Floor Plan Amenities
- 2" White Faux Wood Window Coverings *
- 36" Upper Baroque Upper and Lower Kitchen Cabinets with Bar Pulls *
- 42" White High Gloss and Frosted Metal Accent Upper and Walnut Flat Panel Base Kitchen Cabinets *
- 42" White Upper and Slate Grey Base Cabinets with Modern Hardware Kitchen Cabinets *
- Black Appliances *
- Black Forest Vinyl Plank Kitchen Flooring *
- Black Forest Vinyl Plank Living Room Flooring *
- Black Galaxy 3cm Granite Kitchen Counters *
- Ceiling Fans, Island Pendant Lighting and Under Cabinet Lighting Fixtures *
- Charcoal Gray 3cm Granite Kitchen Counters *
- Elba Night 14x14 Ceramic Tile Bathroom Flooring *
- Fine Linen Carpet Bedroom Flooring *
- Island Pendant Lighting Fixtures *
- Macrame Beige Carpet Bedroom Flooring *
- Marrone 16x24 Ceramic Tile Bathroom Flooring *
- Natural Teak Vinyl Plank Kitchen Flooring *
- Natural Teak Vinyl Plank Living Room Flooring *
- Realist Beige Walls *
- Requisite Gray Walls *
- Smoke Glass Tile Kitchen Backsplashes *
- Stainless Steel Appliances *
- Stainless Tile Backsplash *
- Tahoe White 3cm Granite Kitchen Counters *
- Tahoe White Granite Bathroom Counters *
- Walnut Vinyl Plank Kitchen Flooring *
- Walnut Vinyl Plank Living Room Flooring *
- Washer and Dryer in Home
- White Mini-Subway Tile Kitchen Backsplash *
* In Select Apartment Homes
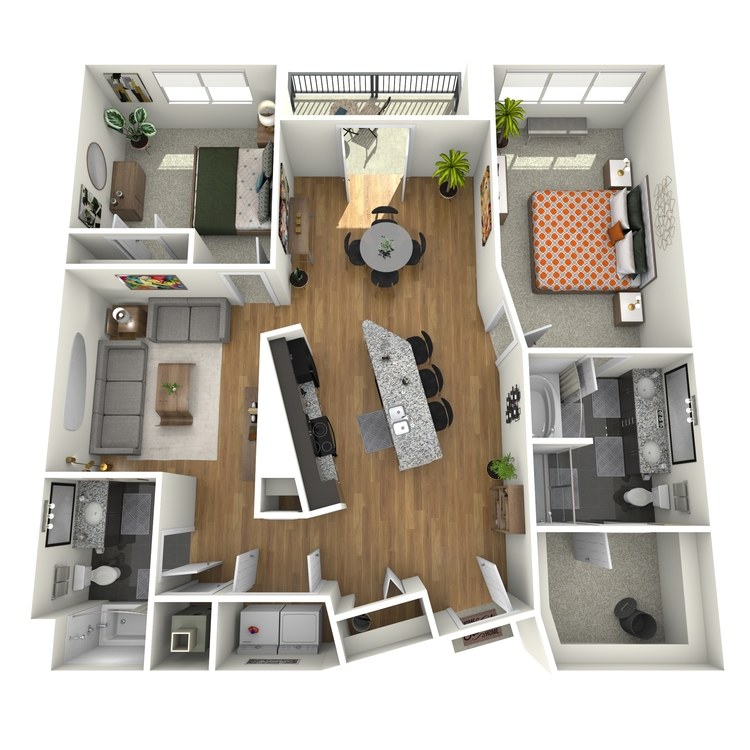
B04cm
Details
- Beds: 2 Bedrooms
- Baths: 2
- Square Feet: 1397
- Rent: $2348-$7504
- Deposit: Call for details.
Floor Plan Amenities
- 2" White Faux Wood Window Coverings *
- 36" Upper Baroque Upper and Lower Kitchen Cabinets with Bar Pulls *
- 42" White High Gloss and Frosted Metal Accent Upper and Walnut Flat Panel Base Kitchen Cabinets *
- 42" White Upper and Slate Grey Base Cabinets with Modern Hardware Kitchen Cabinets *
- Black Appliances *
- Black Forest Vinyl Plank Kitchen Flooring *
- Black Forest Vinyl Plank Living Room Flooring *
- Black Galaxy 3cm Granite Kitchen Counters *
- Ceiling Fans, Island Pendant Lighting and Under Cabinet Lighting Fixtures *
- Charcoal Gray 3cm Granite Kitchen Counters *
- Elba Night 14x14 Ceramic Tile Bathroom Flooring *
- Fine Linen Carpet Bedroom Flooring *
- Island Pendant Lighting Fixtures *
- Macrame Beige Carpet Bedroom Flooring *
- Marrone 16x24 Ceramic Tile Bathroom Flooring *
- Natural Teak Vinyl Plank Kitchen Flooring *
- Natural Teak Vinyl Plank Living Room Flooring *
- Realist Beige Walls *
- Requisite Gray Walls *
- Smoke Glass Tile Kitchen Backsplashes *
- Stainless Steel Appliances *
- Stainless Tile Backsplash *
- Tahoe White 3cm Granite Kitchen Counters *
- Tahoe White Granite Bathroom Counters *
- Walnut Vinyl Plank Kitchen Flooring *
- Walnut Vinyl Plank Living Room Flooring *
- Washer and Dryer in Home
- White Mini-Subway Tile Kitchen Backsplash *
* In Select Apartment Homes
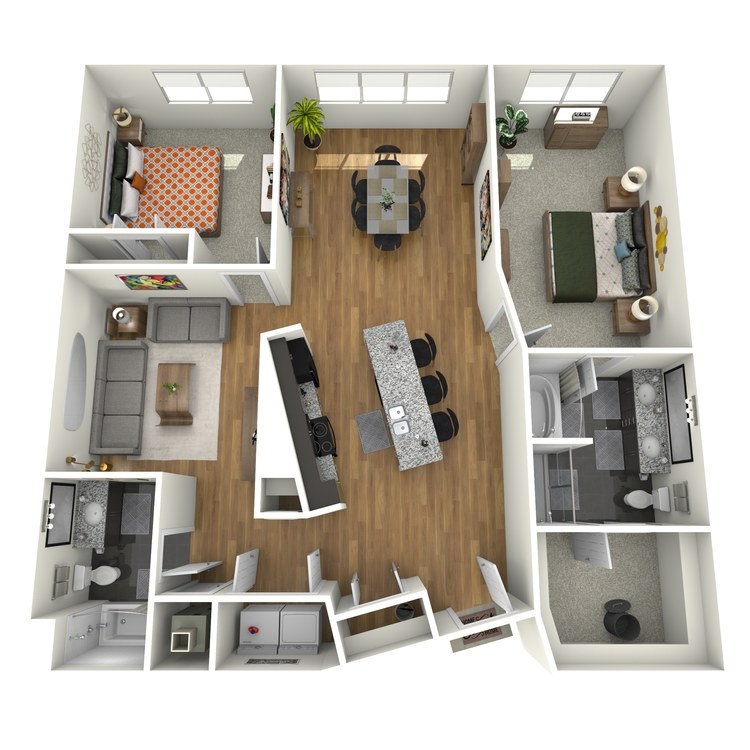
B04m
Details
- Beds: 2 Bedrooms
- Baths: 2
- Square Feet: 1397
- Rent: Call for details.
- Deposit: Call for details.
Floor Plan Amenities
- 2" White Faux Wood Window Coverings *
- 36" Upper Baroque Upper and Lower Kitchen Cabinets with Bar Pulls *
- 42" White High Gloss and Frosted Metal Accent Upper and Walnut Flat Panel Base Kitchen Cabinets *
- 42" White Upper and Slate Grey Base Cabinets with Modern Hardware Kitchen Cabinets *
- Black Appliances *
- Black Forest Vinyl Plank Kitchen Flooring *
- Black Forest Vinyl Plank Living Room Flooring *
- Black Galaxy 3cm Granite Kitchen Counters *
- Ceiling Fans, Island Pendant Lighting and Under Cabinet Lighting Fixtures *
- Charcoal Gray 3cm Granite Kitchen Counters *
- Elba Night 14x14 Ceramic Tile Bathroom Flooring *
- Fine Linen Carpet Bedroom Flooring *
- Island Pendant Lighting Fixtures *
- Macrame Beige Carpet Bedroom Flooring *
- Marrone 16x24 Ceramic Tile Bathroom Flooring *
- Natural Teak Vinyl Plank Kitchen Flooring *
- Natural Teak Vinyl Plank Living Room Flooring *
- Realist Beige Walls *
- Requisite Gray Walls *
- Smoke Glass Tile Kitchen Backsplashes *
- Stainless Steel Appliances *
- Stainless Tile Backsplash *
- Tahoe White 3cm Granite Kitchen Counters *
- Tahoe White Granite Bathroom Counters *
- Walnut Vinyl Plank Kitchen Flooring *
- Walnut Vinyl Plank Living Room Flooring *
- Washer and Dryer in Home
- White Mini-Subway Tile Kitchen Backsplash *
* In Select Apartment Homes
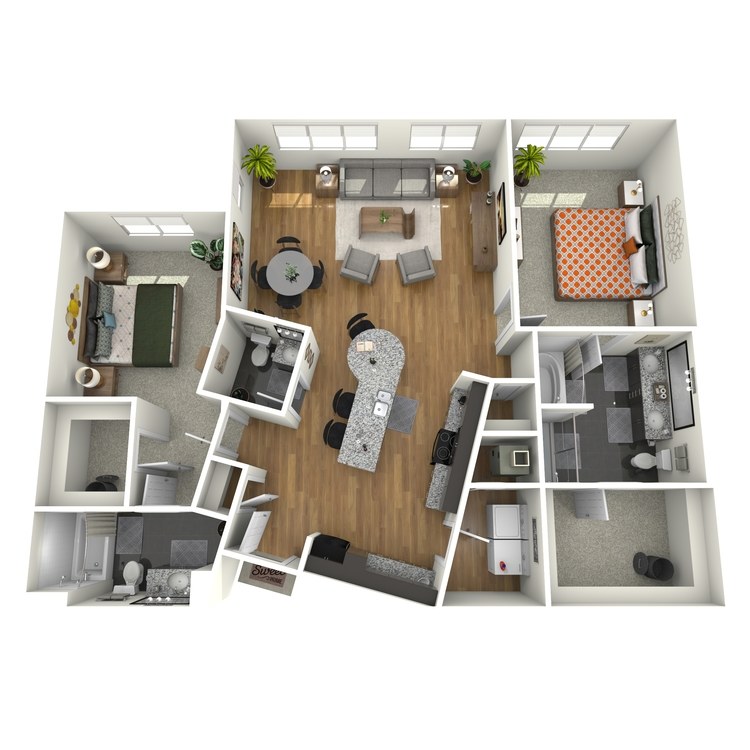
B05
Details
- Beds: 2 Bedrooms
- Baths: 2.5
- Square Feet: 1400
- Rent: Call for details.
- Deposit: Call for details.
Floor Plan Amenities
- 2" Faux Wood Blinds
- 9Ft Ceilings
- All-electric Kitchen
- Backsplash in Kitchen
- Cable Ready
- Carpeted Floors
- Central Air and Heating
- Covered Parking
- Disability Access
- Dishwasher
- Extra Storage
- Furnished Available
- Garage
- Granite Countertops
- Hardwood Floors
- Island in Kitchen
- Microwave
- Refrigerator
- Tile Floors
- Views Available
- Walk-in Closets
- Washer and Dryer in Home
* In Select Apartment Homes
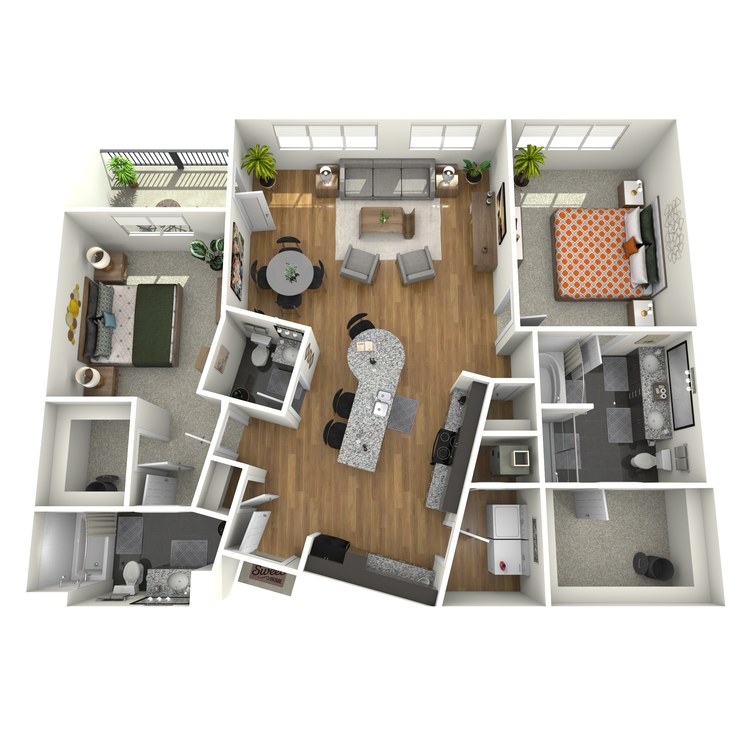
B05c
Details
- Beds: 2 Bedrooms
- Baths: 2.5
- Square Feet: 1400
- Rent: Call for details.
- Deposit: Call for details.
Floor Plan Amenities
- 2" White Faux Wood Window Coverings *
- 36" Upper Baroque Upper and Lower Kitchen Cabinets with Bar Pulls *
- 42" White High Gloss and Frosted Metal Accent Upper and Walnut Flat Panel Base Kitchen Cabinets *
- 42" White Upper and Slate Grey Base Cabinets with Modern Hardware Kitchen Cabinets *
- Black Appliances *
- Black Forest Vinyl Plank Kitchen Flooring *
- Black Forest Vinyl Plank Living Room Flooring *
- Black Galaxy 3cm Granite Kitchen Counters *
- Ceiling Fans, Island Pendant Lighting and Under Cabinet Lighting Fixtures *
- Charcoal Gray 3cm Granite Kitchen Counters *
- Elba Night 14x14 Ceramic Tile Bathroom Flooring *
- Fine Linen Carpet Bedroom Flooring *
- Island Pendant Lighting Fixtures *
- Macrame Beige Carpet Bedroom Flooring *
- Marrone 16x24 Ceramic Tile Bathroom Flooring *
- Natural Teak Vinyl Plank Kitchen Flooring *
- Natural Teak Vinyl Plank Living Room Flooring *
- Realist Beige Walls *
- Requisite Gray Walls *
- Smoke Glass Tile Kitchen Backsplashes *
- Stainless Steel Appliances *
- Stainless Tile Backsplash *
- Tahoe White 3cm Granite Kitchen Counters *
- Tahoe White Granite Bathroom Counters *
- Walnut Vinyl Plank Kitchen Flooring *
- Walnut Vinyl Plank Living Room Flooring *
- Washer and Dryer in Home
- White Mini-Subway Tile Kitchen Backsplash *
* In Select Apartment Homes
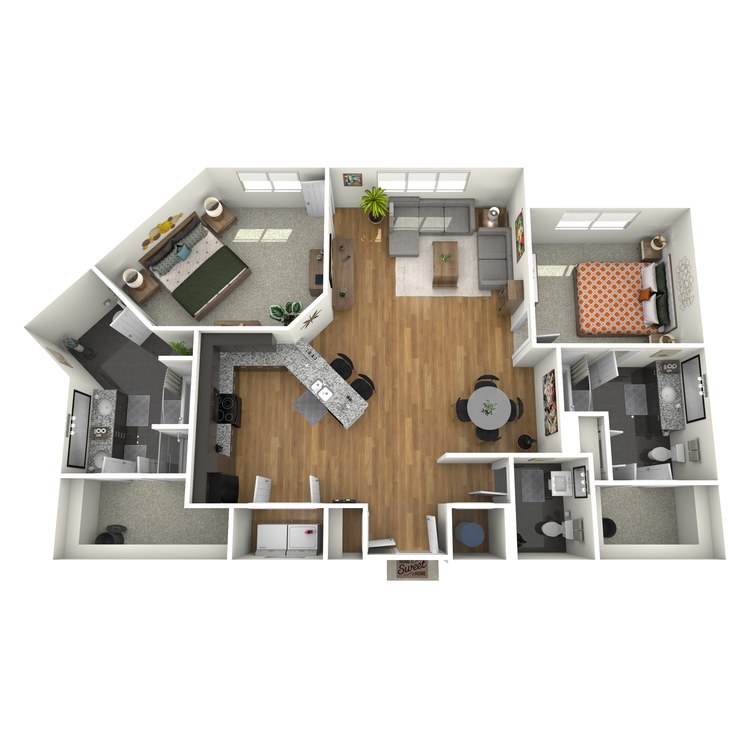
B07
Details
- Beds: 2 Bedrooms
- Baths: 2.5
- Square Feet: 1373
- Rent: Call for details.
- Deposit: Call for details.
Floor Plan Amenities
- 2" Faux Wood Blinds
- 9Ft Ceilings
- All-electric Kitchen
- Backsplash in Kitchen
- Cable Ready
- Carpeted Floors
- Central Air and Heating
- Covered Parking
- Disability Access
- Dishwasher
- Extra Storage
- Furnished Available
- Garage
- Granite Countertops
- Hardwood Floors
- Island in Kitchen
- Microwave
- Refrigerator
- Tile Floors
- Views Available
- Walk-in Closets
- Washer and Dryer in Home
* In Select Apartment Homes
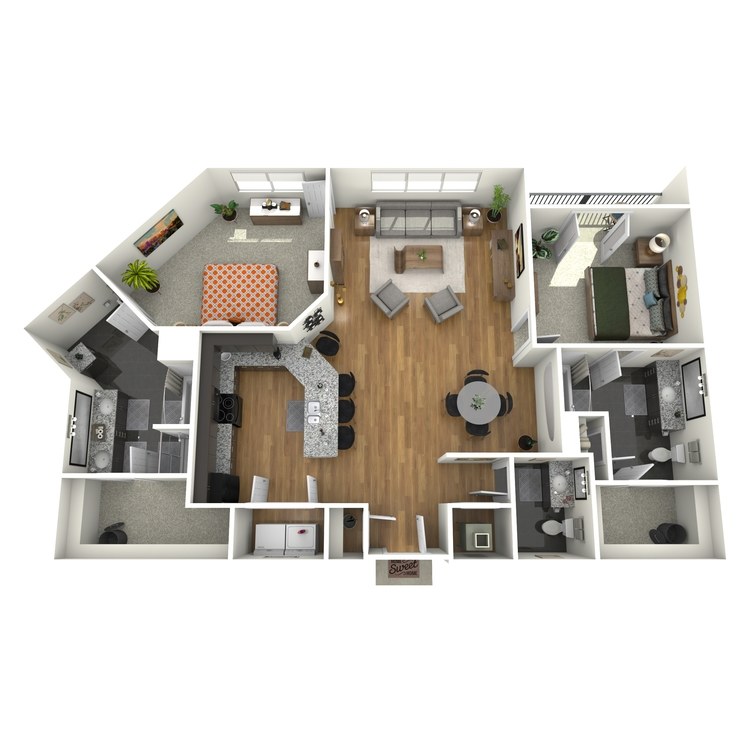
B07c
Details
- Beds: 2 Bedrooms
- Baths: 2.5
- Square Feet: 1373
- Rent: $2399-$7706
- Deposit: Call for details.
Floor Plan Amenities
- 2" White Faux Wood Window Coverings *
- 36" Upper Baroque Upper and Lower Kitchen Cabinets with Bar Pulls *
- 42" White High Gloss and Frosted Metal Accent Upper and Walnut Flat Panel Base Kitchen Cabinets *
- 42" White Upper and Slate Grey Base Cabinets with Modern Hardware Kitchen Cabinets *
- Black Appliances *
- Black Forest Vinyl Plank Kitchen Flooring *
- Black Forest Vinyl Plank Living Room Flooring *
- Black Galaxy 3cm Granite Kitchen Counters *
- Ceiling Fans, Island Pendant Lighting and Under Cabinet Lighting Fixtures *
- Charcoal Gray 3cm Granite Kitchen Counters *
- Elba Night 14x14 Ceramic Tile Bathroom Flooring *
- Fine Linen Carpet Bedroom Flooring *
- Island Pendant Lighting Fixtures *
- Macrame Beige Carpet Bedroom Flooring *
- Marrone 16x24 Ceramic Tile Bathroom Flooring *
- Natural Teak Vinyl Plank Kitchen Flooring *
- Natural Teak Vinyl Plank Living Room Flooring *
- Realist Beige Walls *
- Requisite Gray Walls *
- Smoke Glass Tile Kitchen Backsplashes *
- Stainless Steel Appliances *
- Stainless Tile Backsplash *
- Tahoe White 3cm Granite Kitchen Counters *
- Tahoe White Granite Bathroom Counters *
- Walnut Vinyl Plank Kitchen Flooring *
- Walnut Vinyl Plank Living Room Flooring *
- Washer and Dryer in Home
- White Mini-Subway Tile Kitchen Backsplash *
* In Select Apartment Homes
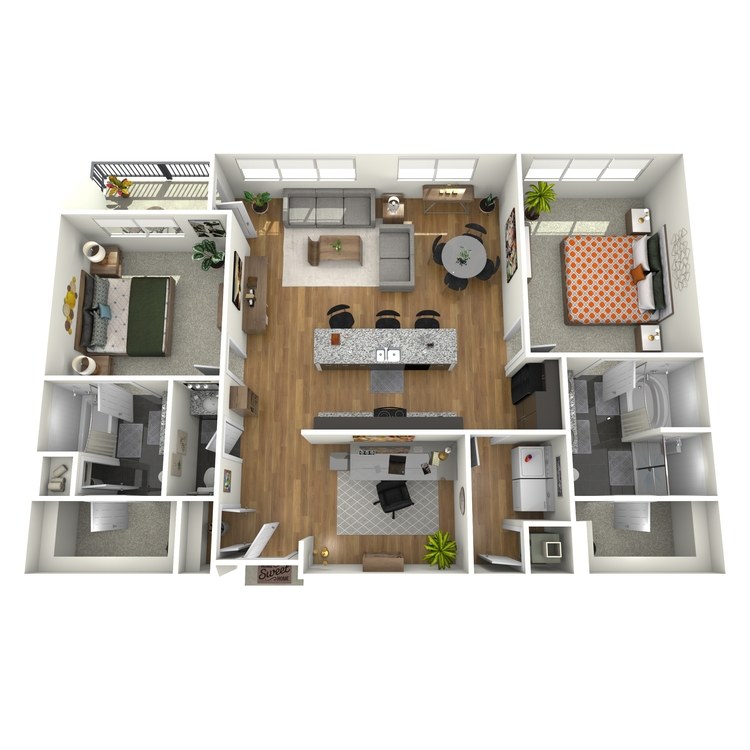
B08c
Details
- Beds: 2 Bedrooms
- Baths: 2
- Square Feet: 1470
- Rent: Call for details.
- Deposit: Call for details.
Floor Plan Amenities
- 2" White Faux Wood Window Coverings *
- 36" Upper Baroque Upper and Lower Kitchen Cabinets with Bar Pulls *
- 42" White High Gloss and Frosted Metal Accent Upper and Walnut Flat Panel Base Kitchen Cabinets *
- 42" White Upper and Slate Grey Base Cabinets with Modern Hardware Kitchen Cabinets *
- Black Appliances *
- Black Forest Vinyl Plank Kitchen Flooring *
- Black Forest Vinyl Plank Living Room Flooring *
- Black Galaxy 3cm Granite Kitchen Counters *
- Ceiling Fans, Island Pendant Lighting and Under Cabinet Lighting Fixtures *
- Charcoal Gray 3cm Granite Kitchen Counters *
- Elba Night 14x14 Ceramic Tile Bathroom Flooring *
- Fine Linen Carpet Bedroom Flooring *
- Island Pendant Lighting Fixtures *
- Macrame Beige Carpet Bedroom Flooring *
- Marrone 16x24 Ceramic Tile Bathroom Flooring *
- Natural Teak Vinyl Plank Kitchen Flooring *
- Natural Teak Vinyl Plank Living Room Flooring *
- Realist Beige Walls *
- Requisite Gray Walls *
- Smoke Glass Tile Kitchen Backsplashes *
- Stainless Steel Appliances *
- Stainless Tile Backsplash *
- Tahoe White 3cm Granite Kitchen Counters *
- Tahoe White Granite Bathroom Counters *
- Walnut Vinyl Plank Kitchen Flooring *
- Walnut Vinyl Plank Living Room Flooring *
- Washer and Dryer in Home
- White Mini-Subway Tile Kitchen Backsplash *
* In Select Apartment Homes
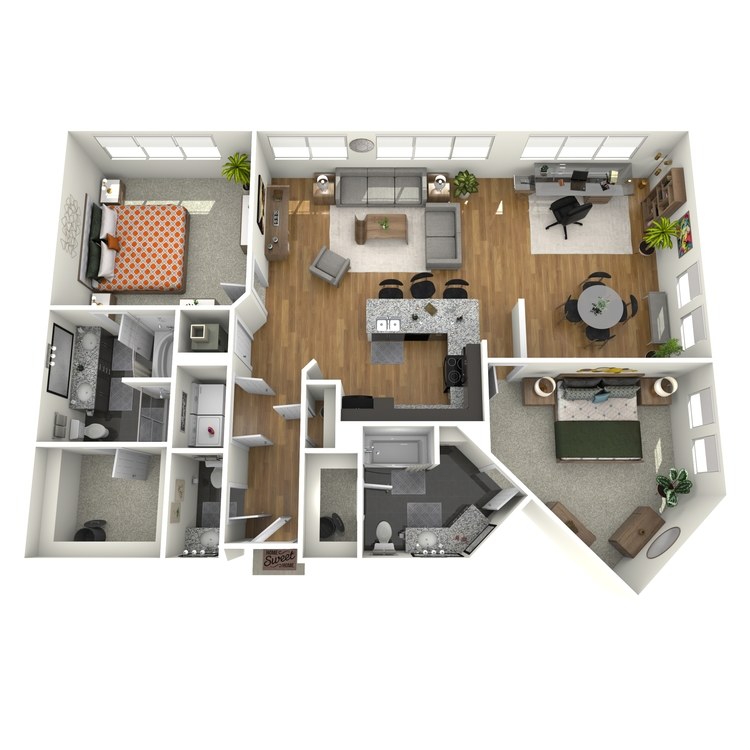
B10
Details
- Beds: 2 Bedrooms
- Baths: 2.5
- Square Feet: 1517
- Rent: $2599-$9778
- Deposit: Call for details.
Floor Plan Amenities
- 2" White Faux Wood Window Coverings *
- 36" Upper Baroque Upper and Lower Kitchen Cabinets with Bar Pulls *
- 42" White High Gloss and Frosted Metal Accent Upper and Walnut Flat Panel Base Kitchen Cabinets *
- 42" White Upper and Slate Grey Base Cabinets with Modern Hardware Kitchen Cabinets *
- Black Appliances *
- Black Forest Vinyl Plank Kitchen Flooring *
- Black Forest Vinyl Plank Living Room Flooring *
- Black Galaxy 3cm Granite Kitchen Counters *
- Ceiling Fans, Island Pendant Lighting and Under Cabinet Lighting Fixtures *
- Charcoal Gray 3cm Granite Kitchen Counters *
- Elba Night 14x14 Ceramic Tile Bathroom Flooring *
- Fine Linen Carpet Bedroom Flooring *
- Island Pendant Lighting Fixtures *
- Macrame Beige Carpet Bedroom Flooring *
- Marrone 16x24 Ceramic Tile Bathroom Flooring *
- Natural Teak Vinyl Plank Kitchen Flooring *
- Natural Teak Vinyl Plank Living Room Flooring *
- Realist Beige Walls *
- Requisite Gray Walls *
- Smoke Glass Tile Kitchen Backsplashes *
- Stainless Steel Appliances *
- Stainless Tile Backsplash *
- Tahoe White 3cm Granite Kitchen Counters *
- Tahoe White Granite Bathroom Counters *
- Walnut Vinyl Plank Kitchen Flooring *
- Walnut Vinyl Plank Living Room Flooring *
- Washer and Dryer in Home
- White Mini-Subway Tile Kitchen Backsplash *
* In Select Apartment Homes
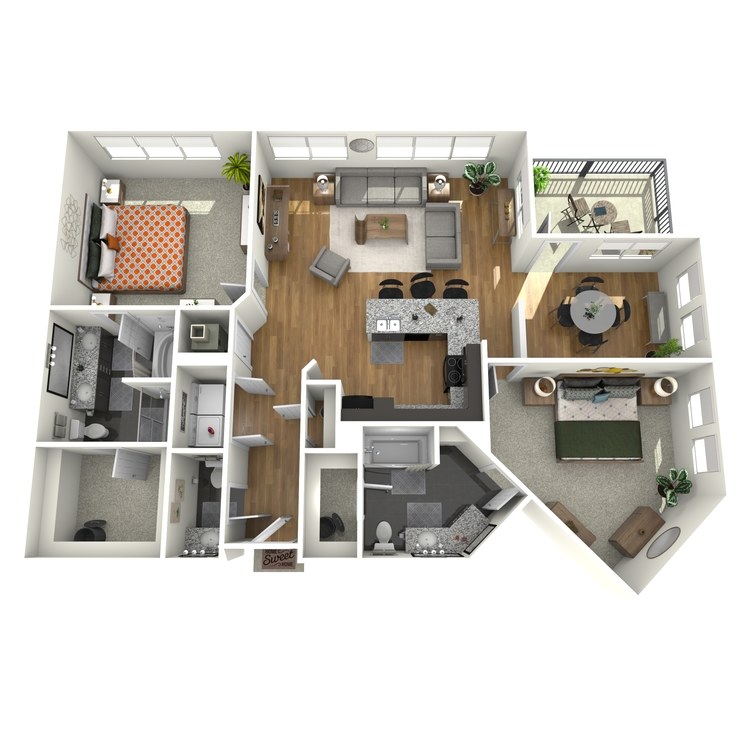
B10c
Details
- Beds: 2 Bedrooms
- Baths: 2.5
- Square Feet: 1517
- Rent: Call for details.
- Deposit: Call for details.
Floor Plan Amenities
- 2" White Faux Wood Window Coverings *
- 36" Upper Baroque Upper and Lower Kitchen Cabinets with Bar Pulls *
- 42" White High Gloss and Frosted Metal Accent Upper and Walnut Flat Panel Base Kitchen Cabinets *
- 42" White Upper and Slate Grey Base Cabinets with Modern Hardware Kitchen Cabinets *
- Black Appliances *
- Black Forest Vinyl Plank Kitchen Flooring *
- Black Forest Vinyl Plank Living Room Flooring *
- Black Galaxy 3cm Granite Kitchen Counters *
- Ceiling Fans, Island Pendant Lighting and Under Cabinet Lighting Fixtures *
- Charcoal Gray 3cm Granite Kitchen Counters *
- Elba Night 14x14 Ceramic Tile Bathroom Flooring *
- Fine Linen Carpet Bedroom Flooring *
- Island Pendant Lighting Fixtures *
- Macrame Beige Carpet Bedroom Flooring *
- Marrone 16x24 Ceramic Tile Bathroom Flooring *
- Natural Teak Vinyl Plank Kitchen Flooring *
- Natural Teak Vinyl Plank Living Room Flooring *
- Realist Beige Walls *
- Requisite Gray Walls *
- Smoke Glass Tile Kitchen Backsplashes *
- Stainless Steel Appliances *
- Stainless Tile Backsplash *
- Tahoe White 3cm Granite Kitchen Counters *
- Tahoe White Granite Bathroom Counters *
- Walnut Vinyl Plank Kitchen Flooring *
- Walnut Vinyl Plank Living Room Flooring *
- Washer and Dryer in Home
- White Mini-Subway Tile Kitchen Backsplash *
* In Select Apartment Homes
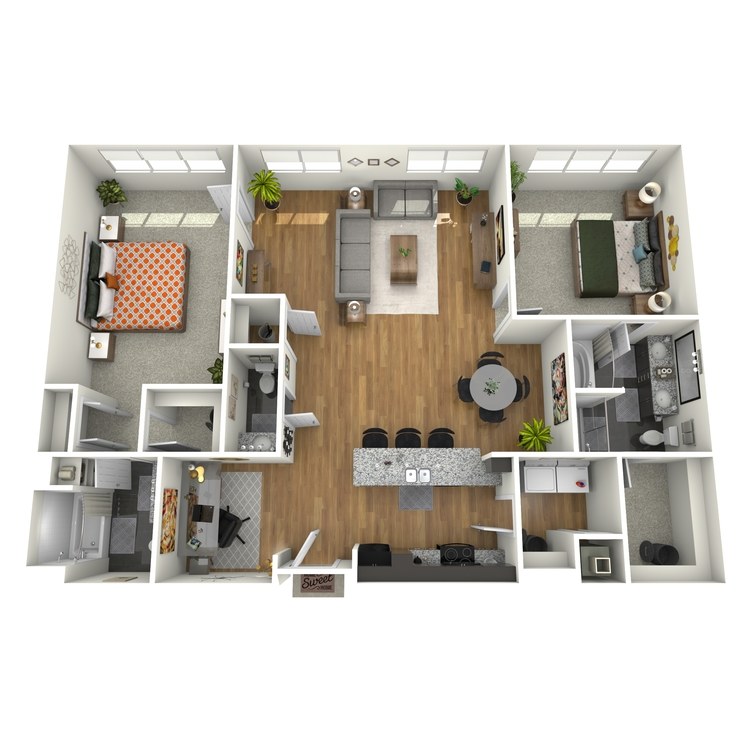
B11
Details
- Beds: 2 Bedrooms
- Baths: 2.5
- Square Feet: 1576
- Rent: Call for details.
- Deposit: Call for details.
Floor Plan Amenities
- 2" White Faux Wood Window Coverings *
- 36" Upper Baroque Upper and Lower Kitchen Cabinets with Bar Pulls *
- 42" White High Gloss and Frosted Metal Accent Upper and Walnut Flat Panel Base Kitchen Cabinets *
- 42" White Upper and Slate Grey Base Cabinets with Modern Hardware Kitchen Cabinets *
- Black Appliances *
- Black Forest Vinyl Plank Kitchen Flooring *
- Black Forest Vinyl Plank Living Room Flooring *
- Black Galaxy 3cm Granite Kitchen Counters *
- Ceiling Fans, Island Pendant Lighting and Under Cabinet Lighting Fixtures *
- Charcoal Gray 3cm Granite Kitchen Counters *
- Elba Night 14x14 Ceramic Tile Bathroom Flooring *
- Fine Linen Carpet Bedroom Flooring *
- Island Pendant Lighting Fixtures *
- Macrame Beige Carpet Bedroom Flooring *
- Marrone 16x24 Ceramic Tile Bathroom Flooring *
- Natural Teak Vinyl Plank Kitchen Flooring *
- Natural Teak Vinyl Plank Living Room Flooring *
- Realist Beige Walls *
- Requisite Gray Walls *
- Smoke Glass Tile Kitchen Backsplashes *
- Stainless Steel Appliances *
- Stainless Tile Backsplash *
- Tahoe White 3cm Granite Kitchen Counters *
- Tahoe White Granite Bathroom Counters *
- Walnut Vinyl Plank Kitchen Flooring *
- Walnut Vinyl Plank Living Room Flooring *
- Washer and Dryer in Home
- White Mini-Subway Tile Kitchen Backsplash *
* In Select Apartment Homes
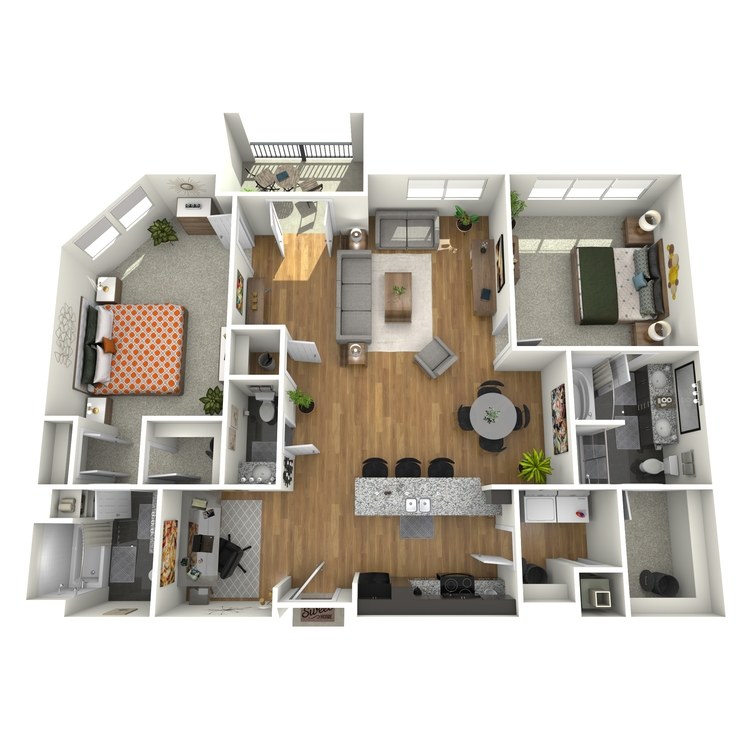
B11c
Details
- Beds: 2 Bedrooms
- Baths: 2
- Square Feet: 1576
- Rent: $2542-$8072
- Deposit: Call for details.
Floor Plan Amenities
- 2" White Faux Wood Window Coverings *
- 36" Upper Baroque Upper and Lower Kitchen Cabinets with Bar Pulls *
- 42" White High Gloss and Frosted Metal Accent Upper and Walnut Flat Panel Base Kitchen Cabinets *
- 42" White Upper and Slate Grey Base Cabinets with Modern Hardware Kitchen Cabinets *
- Black Appliances *
- Black Forest Vinyl Plank Kitchen Flooring *
- Black Forest Vinyl Plank Living Room Flooring *
- Black Galaxy 3cm Granite Kitchen Counters *
- Ceiling Fans, Island Pendant Lighting and Under Cabinet Lighting Fixtures *
- Charcoal Gray 3cm Granite Kitchen Counters *
- Elba Night 14x14 Ceramic Tile Bathroom Flooring *
- Fine Linen Carpet Bedroom Flooring *
- Island Pendant Lighting Fixtures *
- Macrame Beige Carpet Bedroom Flooring *
- Marrone 16x24 Ceramic Tile Bathroom Flooring *
- Natural Teak Vinyl Plank Kitchen Flooring *
- Natural Teak Vinyl Plank Living Room Flooring *
- Realist Beige Walls *
- Requisite Gray Walls *
- Smoke Glass Tile Kitchen Backsplashes *
- Stainless Steel Appliances *
- Stainless Tile Backsplash *
- Tahoe White 3cm Granite Kitchen Counters *
- Tahoe White Granite Bathroom Counters *
- Walnut Vinyl Plank Kitchen Flooring *
- Walnut Vinyl Plank Living Room Flooring *
- Washer and Dryer in Home
- White Mini-Subway Tile Kitchen Backsplash *
* In Select Apartment Homes
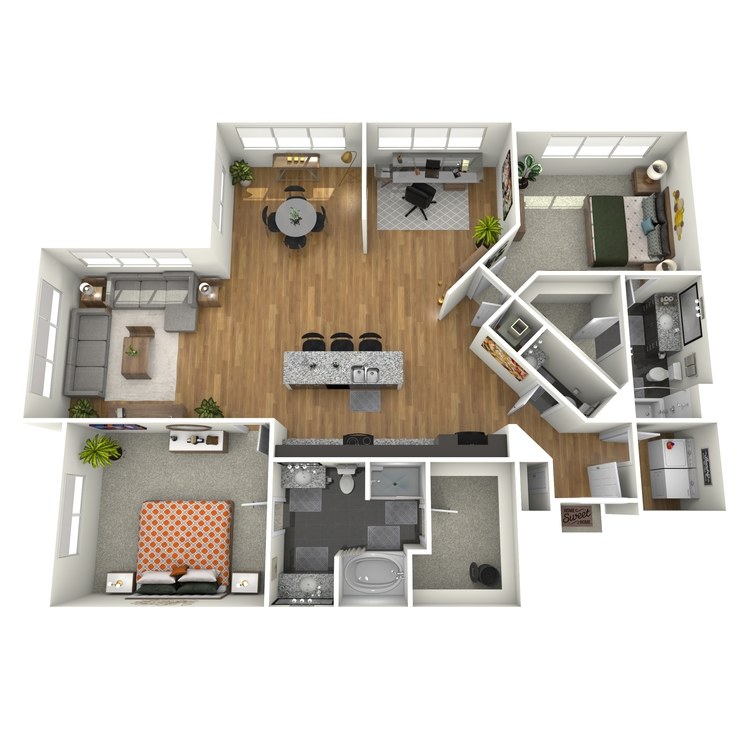
B12
Details
- Beds: 2 Bedrooms
- Baths: 2.5
- Square Feet: 1934
- Rent: $2960-$10939
- Deposit: Call for details.
Floor Plan Amenities
- 2" White Faux Wood Window Coverings *
- 36" Upper Baroque Upper and Lower Kitchen Cabinets with Bar Pulls *
- 42" White High Gloss and Frosted Metal Accent Upper and Walnut Flat Panel Base Kitchen Cabinets *
- 42" White Upper and Slate Grey Base Cabinets with Modern Hardware Kitchen Cabinets *
- Black Appliances *
- Black Forest Vinyl Plank Kitchen Flooring *
- Black Forest Vinyl Plank Living Room Flooring *
- Black Galaxy 3cm Granite Kitchen Counters *
- Ceiling Fans, Island Pendant Lighting and Under Cabinet Lighting Fixtures *
- Charcoal Gray 3cm Granite Kitchen Counters *
- Elba Night 14x14 Ceramic Tile Bathroom Flooring *
- Fine Linen Carpet Bedroom Flooring *
- Island Pendant Lighting Fixtures *
- Macrame Beige Carpet Bedroom Flooring *
- Marrone 16x24 Ceramic Tile Bathroom Flooring *
- Natural Teak Vinyl Plank Kitchen Flooring *
- Natural Teak Vinyl Plank Living Room Flooring *
- Realist Beige Walls *
- Requisite Gray Walls *
- Smoke Glass Tile Kitchen Backsplashes *
- Stainless Steel Appliances *
- Stainless Tile Backsplash *
- Tahoe White 3cm Granite Kitchen Counters *
- Tahoe White Granite Bathroom Counters *
- Walnut Vinyl Plank Kitchen Flooring *
- Walnut Vinyl Plank Living Room Flooring *
- Washer and Dryer in Home
- White Mini-Subway Tile Kitchen Backsplash *
* In Select Apartment Homes
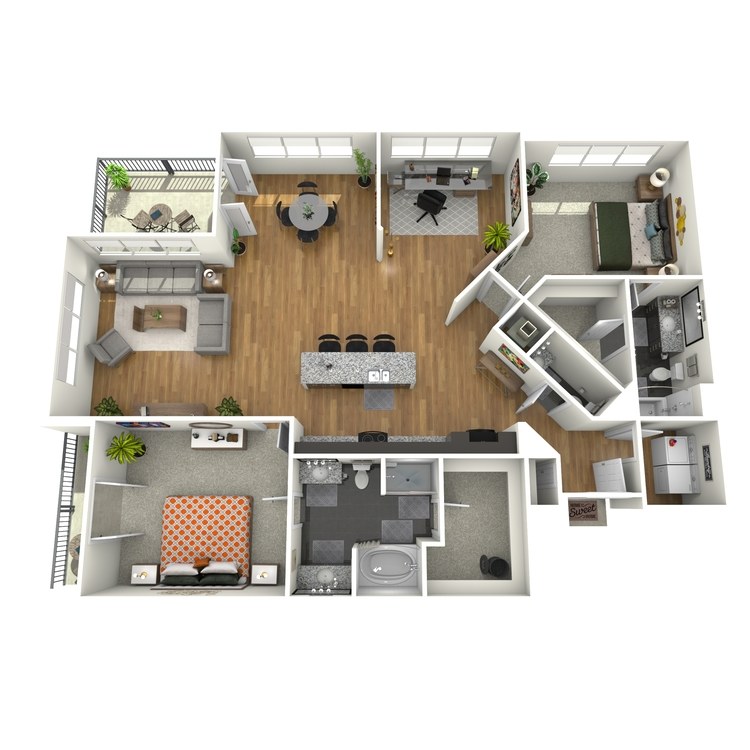
B12c
Details
- Beds: 2 Bedrooms
- Baths: 2.5
- Square Feet: 1934
- Rent: Call for details.
- Deposit: Call for details.
Floor Plan Amenities
- 2" White Faux Wood Window Coverings *
- 36" Upper Baroque Upper and Lower Kitchen Cabinets with Bar Pulls *
- 42" White High Gloss and Frosted Metal Accent Upper and Walnut Flat Panel Base Kitchen Cabinets *
- 42" White Upper and Slate Grey Base Cabinets with Modern Hardware Kitchen Cabinets *
- Black Appliances *
- Black Forest Vinyl Plank Kitchen Flooring *
- Black Forest Vinyl Plank Living Room Flooring *
- Black Galaxy 3cm Granite Kitchen Counters *
- Ceiling Fans, Island Pendant Lighting and Under Cabinet Lighting Fixtures *
- Charcoal Gray 3cm Granite Kitchen Counters *
- Elba Night 14x14 Ceramic Tile Bathroom Flooring *
- Fine Linen Carpet Bedroom Flooring *
- Island Pendant Lighting Fixtures *
- Macrame Beige Carpet Bedroom Flooring *
- Marrone 16x24 Ceramic Tile Bathroom Flooring *
- Natural Teak Vinyl Plank Kitchen Flooring *
- Natural Teak Vinyl Plank Living Room Flooring *
- Realist Beige Walls *
- Requisite Gray Walls *
- Smoke Glass Tile Kitchen Backsplashes *
- Stainless Steel Appliances *
- Stainless Tile Backsplash *
- Tahoe White 3cm Granite Kitchen Counters *
- Tahoe White Granite Bathroom Counters *
- Walnut Vinyl Plank Kitchen Flooring *
- Walnut Vinyl Plank Living Room Flooring *
- Washer and Dryer in Home
- White Mini-Subway Tile Kitchen Backsplash *
* In Select Apartment Homes
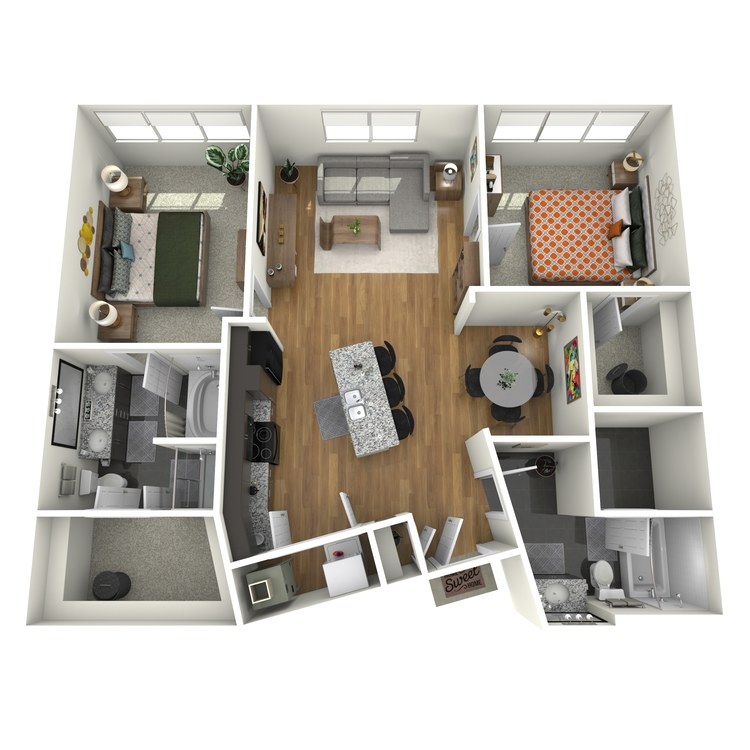
B14
Details
- Beds: 2 Bedrooms
- Baths: 2
- Square Feet: 1173
- Rent: $2064-$7921
- Deposit: Call for details.
Floor Plan Amenities
- 2" White Faux Wood Window Coverings *
- 36" Upper Baroque Upper and Lower Kitchen Cabinets with Bar Pulls *
- 42" White High Gloss and Frosted Metal Accent Upper and Walnut Flat Panel Base Kitchen Cabinets *
- 42" White Upper and Slate Grey Base Cabinets with Modern Hardware Kitchen Cabinets *
- Black Appliances *
- Black Forest Vinyl Plank Kitchen Flooring *
- Black Forest Vinyl Plank Living Room Flooring *
- Black Galaxy 3cm Granite Kitchen Counters *
- Ceiling Fans, Island Pendant Lighting and Under Cabinet Lighting Fixtures *
- Charcoal Gray 3cm Granite Kitchen Counters *
- Elba Night 14x14 Ceramic Tile Bathroom Flooring *
- Fine Linen Carpet Bedroom Flooring *
- Island Pendant Lighting Fixtures *
- Macrame Beige Carpet Bedroom Flooring *
- Marrone 16x24 Ceramic Tile Bathroom Flooring *
- Natural Teak Vinyl Plank Kitchen Flooring *
- Natural Teak Vinyl Plank Living Room Flooring *
- Realist Beige Walls *
- Requisite Gray Walls *
- Smoke Glass Tile Kitchen Backsplashes *
- Stainless Steel Appliances *
- Stainless Tile Backsplash *
- Tahoe White 3cm Granite Kitchen Counters *
- Tahoe White Granite Bathroom Counters *
- Walnut Vinyl Plank Kitchen Flooring *
- Walnut Vinyl Plank Living Room Flooring *
- Washer and Dryer in Home
- White Mini-Subway Tile Kitchen Backsplash *
* In Select Apartment Homes
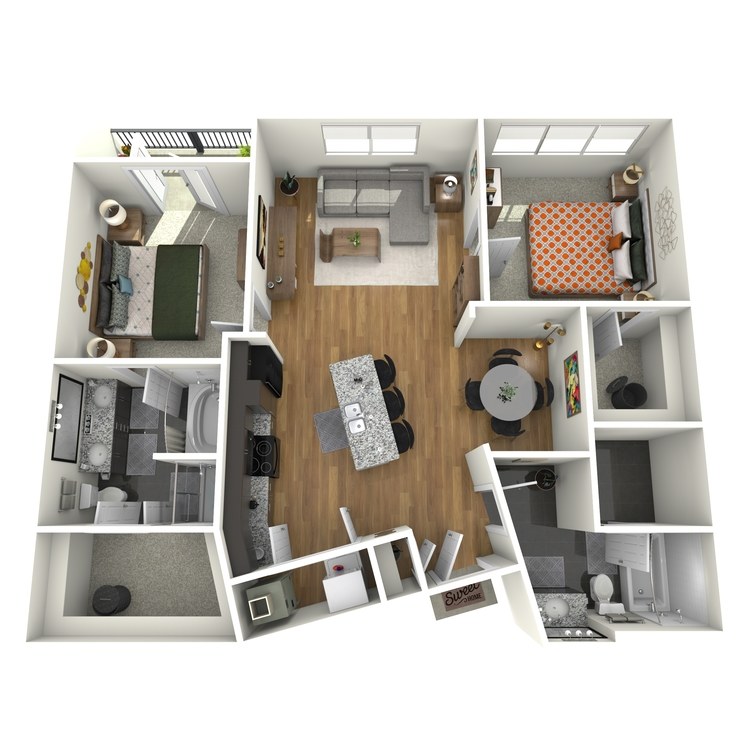
B14cm
Details
- Beds: 2 Bedrooms
- Baths: 2
- Square Feet: 1173
- Rent: Call for details.
- Deposit: Call for details.
Floor Plan Amenities
- 2" White Faux Wood Window Coverings *
- 36" Upper Baroque Upper and Lower Kitchen Cabinets with Bar Pulls *
- 42" White High Gloss and Frosted Metal Accent Upper and Walnut Flat Panel Base Kitchen Cabinets *
- 42" White Upper and Slate Grey Base Cabinets with Modern Hardware Kitchen Cabinets *
- Black Appliances *
- Black Forest Vinyl Plank Kitchen Flooring *
- Black Forest Vinyl Plank Living Room Flooring *
- Black Galaxy 3cm Granite Kitchen Counters *
- Ceiling Fans, Island Pendant Lighting and Under Cabinet Lighting Fixtures *
- Charcoal Gray 3cm Granite Kitchen Counters *
- Elba Night 14x14 Ceramic Tile Bathroom Flooring *
- Fine Linen Carpet Bedroom Flooring *
- Island Pendant Lighting Fixtures *
- Macrame Beige Carpet Bedroom Flooring *
- Marrone 16x24 Ceramic Tile Bathroom Flooring *
- Natural Teak Vinyl Plank Kitchen Flooring *
- Natural Teak Vinyl Plank Living Room Flooring *
- Realist Beige Walls *
- Requisite Gray Walls *
- Smoke Glass Tile Kitchen Backsplashes *
- Stainless Steel Appliances *
- Stainless Tile Backsplash *
- Tahoe White 3cm Granite Kitchen Counters *
- Tahoe White Granite Bathroom Counters *
- Walnut Vinyl Plank Kitchen Flooring *
- Walnut Vinyl Plank Living Room Flooring *
- Washer and Dryer in Home
- White Mini-Subway Tile Kitchen Backsplash *
* In Select Apartment Homes
3 Bedroom Floor Plan
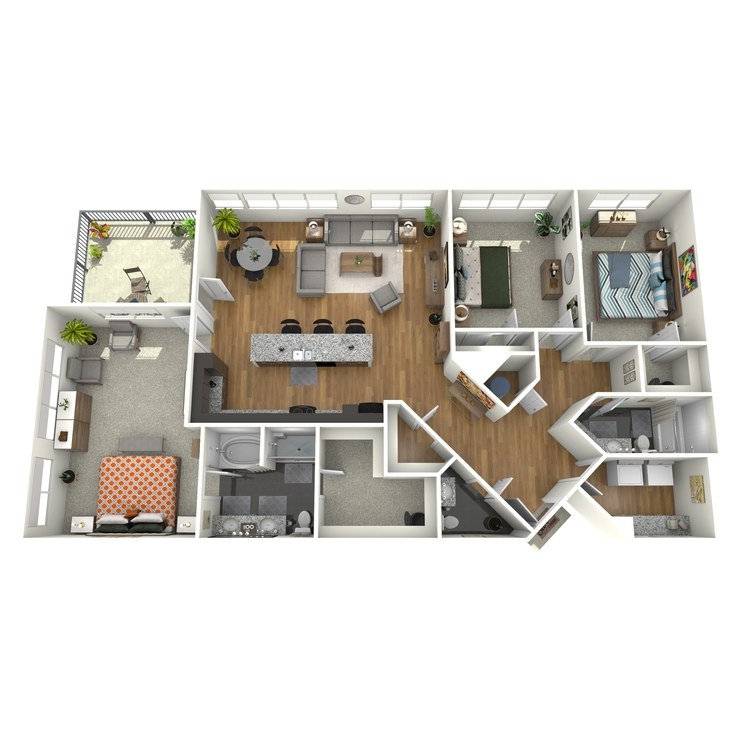
C01c
Details
- Beds: 3 Bedrooms
- Baths: 2.5
- Square Feet: 1921
- Rent: Call for details.
- Deposit: Call for details.
Floor Plan Amenities
- 2" White Faux Wood Window Coverings *
- 36" Upper Baroque Upper and Lower Kitchen Cabinets with Bar Pulls *
- 42" White High Gloss and Frosted Metal Accent Upper and Walnut Flat Panel Base Kitchen Cabinets *
- 42" White Upper and Slate Grey Base Cabinets with Modern Hardware Kitchen Cabinets *
- Black Appliances *
- Black Forest Vinyl Plank Kitchen Flooring *
- Black Forest Vinyl Plank Living Room Flooring *
- Black Galaxy 3cm Granite Kitchen Counters *
- Ceiling Fans, Island Pendant Lighting and Under Cabinet Lighting Fixtures *
- Charcoal Gray 3cm Granite Kitchen Counters *
- Elba Night 14x14 Ceramic Tile Bathroom Flooring *
- Fine Linen Carpet Bedroom Flooring *
- Island Pendant Lighting Fixtures *
- Macrame Beige Carpet Bedroom Flooring *
- Marrone 16x24 Ceramic Tile Bathroom Flooring *
- Natural Teak Vinyl Plank Kitchen Flooring *
- Natural Teak Vinyl Plank Living Room Flooring *
- Realist Beige Walls *
- Requisite Gray Walls *
- Smoke Glass Tile Kitchen Backsplashes *
- Stainless Steel Appliances *
- Stainless Tile Backsplash *
- Tahoe White 3cm Granite Kitchen Counters *
- Tahoe White Granite Bathroom Counters *
- Walnut Vinyl Plank Kitchen Flooring *
- Walnut Vinyl Plank Living Room Flooring *
- Washer and Dryer in Home
- White Mini-Subway Tile Kitchen Backsplash *
* In Select Apartment Homes
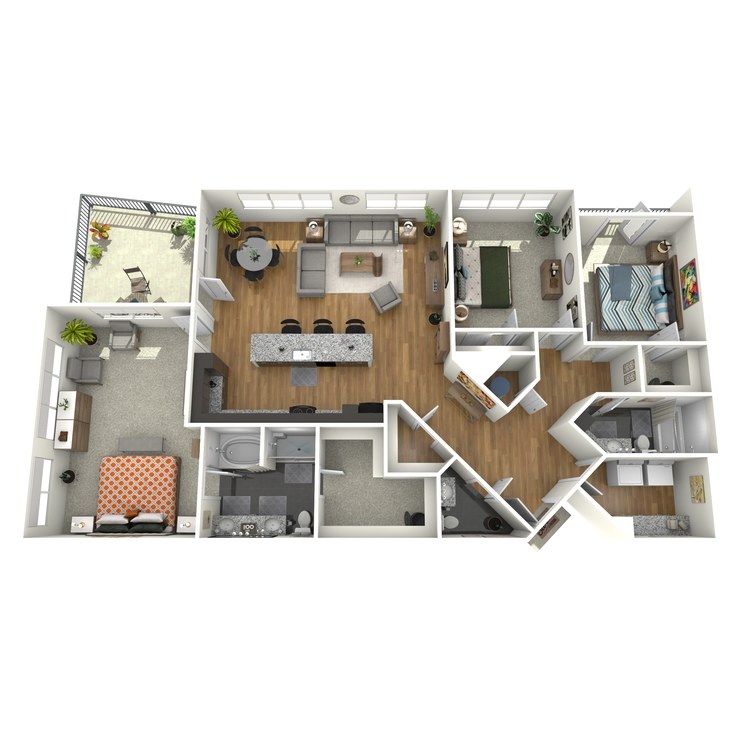
C01cc
Details
- Beds: 3 Bedrooms
- Baths: 2.5
- Square Feet: 1921
- Rent: Call for details.
- Deposit: Call for details.
Floor Plan Amenities
- 2" White Faux Wood Window Coverings *
- 36" Upper Baroque Upper and Lower Kitchen Cabinets with Bar Pulls *
- 42" White High Gloss and Frosted Metal Accent Upper and Walnut Flat Panel Base Kitchen Cabinets *
- 42" White Upper and Slate Grey Base Cabinets with Modern Hardware Kitchen Cabinets *
- Black Appliances *
- Black Forest Vinyl Plank Kitchen Flooring *
- Black Forest Vinyl Plank Living Room Flooring *
- Black Galaxy 3cm Granite Kitchen Counters *
- Ceiling Fans, Island Pendant Lighting and Under Cabinet Lighting Fixtures *
- Charcoal Gray 3cm Granite Kitchen Counters *
- Elba Night 14x14 Ceramic Tile Bathroom Flooring *
- Fine Linen Carpet Bedroom Flooring *
- Island Pendant Lighting Fixtures *
- Macrame Beige Carpet Bedroom Flooring *
- Marrone 16x24 Ceramic Tile Bathroom Flooring *
- Natural Teak Vinyl Plank Kitchen Flooring *
- Natural Teak Vinyl Plank Living Room Flooring *
- Realist Beige Walls *
- Requisite Gray Walls *
- Smoke Glass Tile Kitchen Backsplashes *
- Stainless Steel Appliances *
- Stainless Tile Backsplash *
- Tahoe White 3cm Granite Kitchen Counters *
- Tahoe White Granite Bathroom Counters *
- Walnut Vinyl Plank Kitchen Flooring *
- Walnut Vinyl Plank Living Room Flooring *
- Washer and Dryer in Home
- White Mini-Subway Tile Kitchen Backsplash *
* In Select Apartment Homes
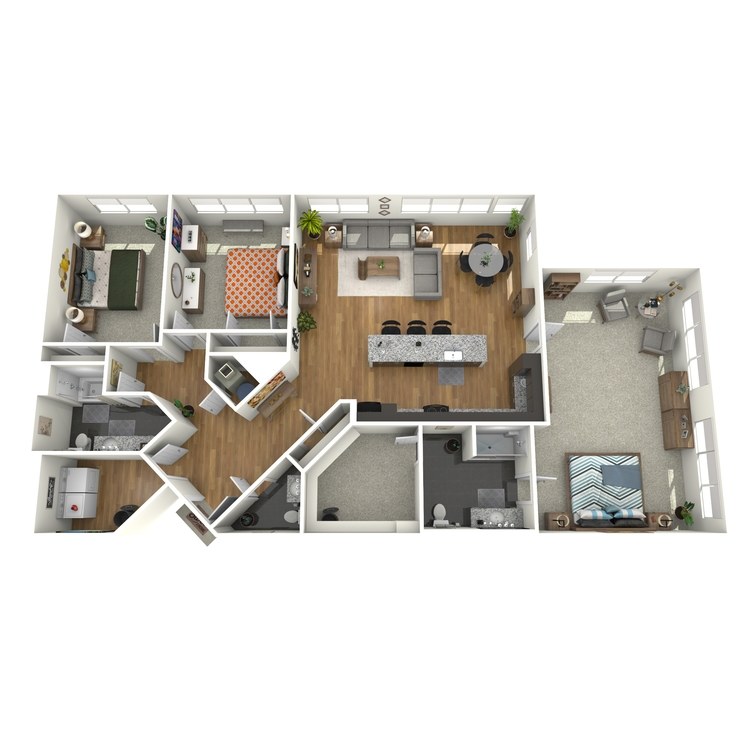
C01x
Details
- Beds: 3 Bedrooms
- Baths: 2.5
- Square Feet: 1921
- Rent: Call for details.
- Deposit: Call for details.
Floor Plan Amenities
- 2" Faux Wood Blinds
- 9Ft Ceilings
- All-electric Kitchen
- Backsplash in Kitchen
- Cable Ready
- Carpeted Floors
- Central Air and Heating
- Covered Parking
- Disability Access
- Dishwasher
- Extra Storage
- Furnished Available
- Garage
- Granite Countertops
- Hardwood Floors
- Island in Kitchen
- Microwave
- Refrigerator
- Tile Floors
- Views Available
- Walk-in Closets
- Washer and Dryer in Home
* In Select Apartment Homes
*Pricing is based on 12-month lease term. Short-term leasing options are available for an additional fee. Please contact the leasing office for more information. **Actual floor plan layout may vary. Please contact the leasing office for available layouts.
Show Unit Location
Select a floor plan or bedroom count to view those units on the overhead view on the site map. If you need assistance finding a unit in a specific location please call us at (833) 395-1296 TTY: 711.
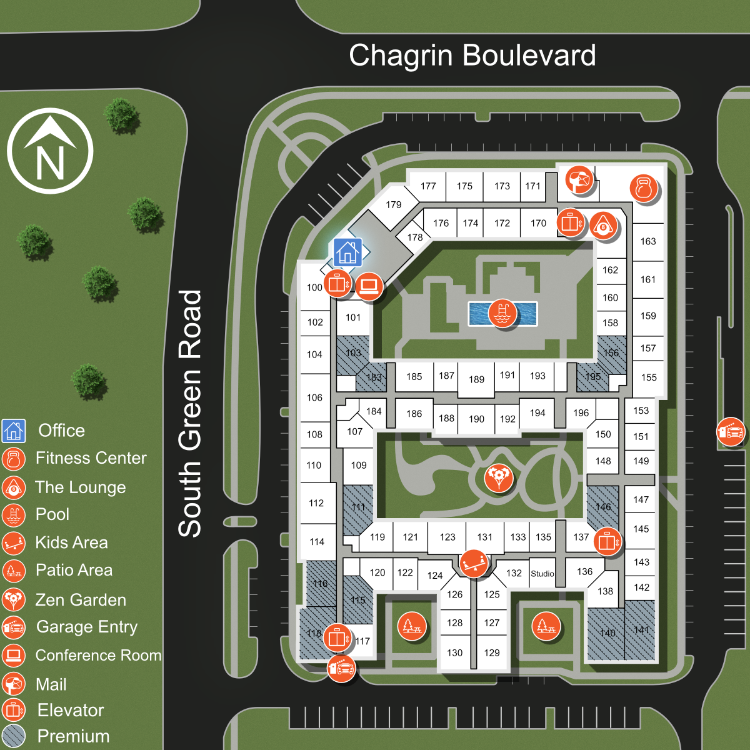
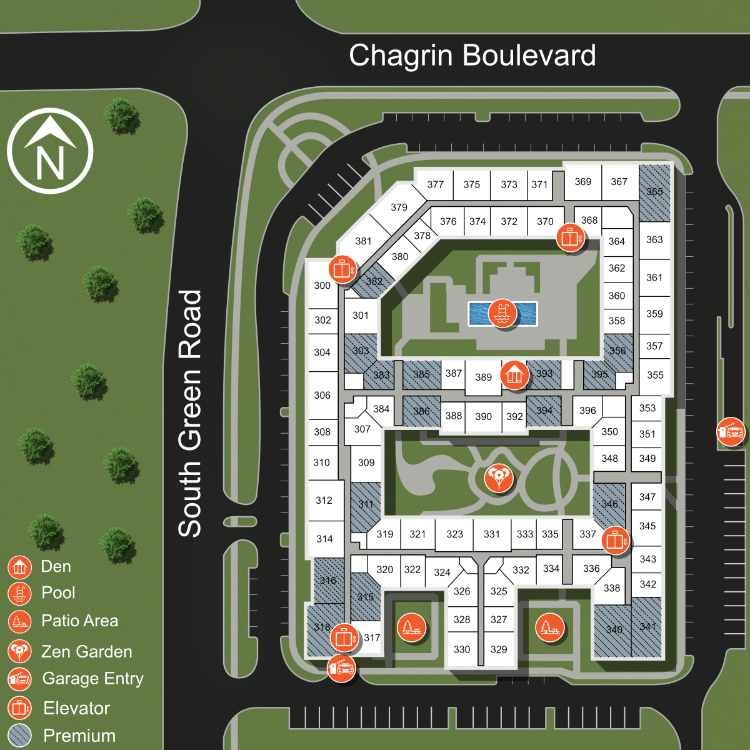
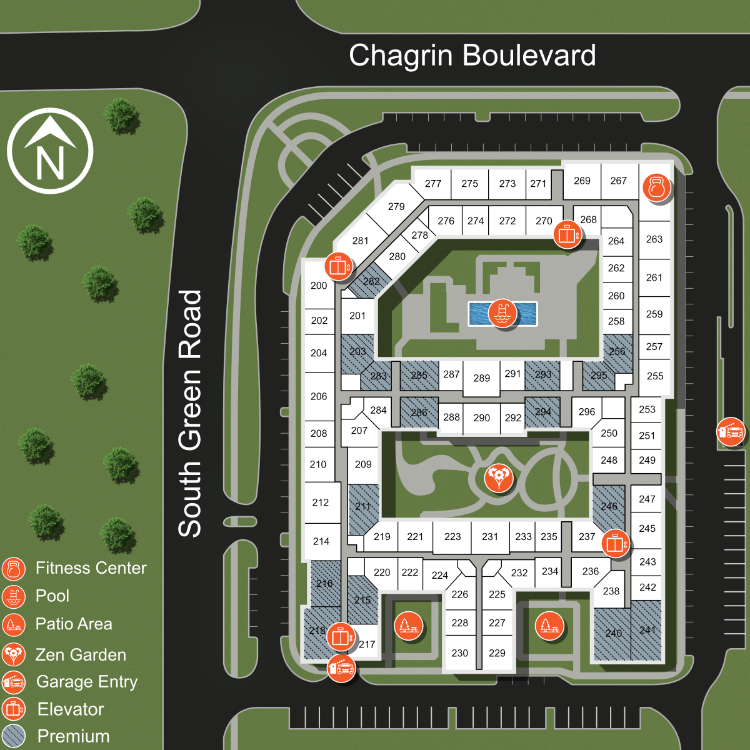
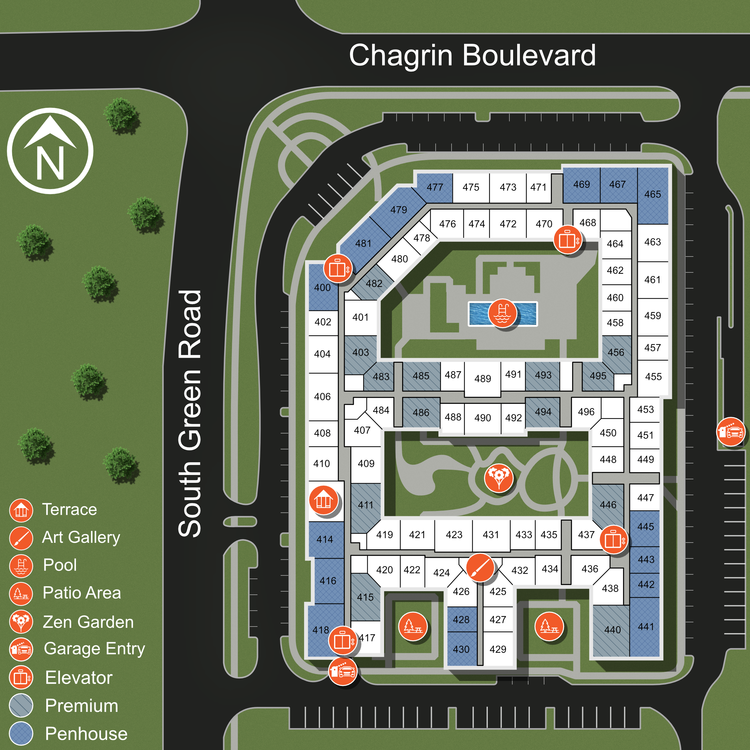
Amenities
Explore what your community has to offer
Amenities
- Terrace Featuring an Outdoor Patio Wi-FI, Kitchen, Fireplace
- Art Gallery
- Conference Room
- Gorgeous Views of Downtown Cleveland
- Lounge Featuring Wi-Fi, Billiards, Multiple Televisions, Kitchen and Pool View
- Smoke-free Community
- Two Story, State-of-the-art Fitness Center
- Yoga Studio Featuring Spin Bikes and Fitness On-Demand
- Lounge with Wi-Fi, Billiards, and Kitchen
- Den Featuring Wi-Fi, Entertainment Space and a Balcony Overlooking the Pool
Exterior Amenities
- Contemporary Architecture
- Electric Car Charging Station
- Enclosed, Landscaped Dog Run
- Heated Underground Parking
- Relaxation Courtyard
- Resort-style Outdoor Heated Pool
- Sculptural, Meandering Paths
- Secluded, Lavishly Landscaped Grounds
- Outdoor Fire Pits
- Car Wash with Vacuum
- Bike Storage
- Pet Spa
Additional Amenities
- Access to Public Transportation
- Business Center with Computers and Printer
- Cable Available
- Clubhouse
- Corporate Housing Available
- Disability Access
- Easy Access to Freeways & Shopping
- Elevator
- Fun Resident Activities
- Garages
- Guest Parking
- High-speed Internet Access
- On-call Maintenance
- Online Portal Access for Rent Payments
- Picnic Area with Barbecue
- Public Parks Nearby
- Underground Parking
- Walking Distance to Starbucks
Signature
- 2" White Faux Wood Window Coverings
- 36" Upper Baroque Upper and Lower Kitchen Cabinets with Bar Pulls*
- Black Appliances*
- Fine Linen Carpet Bedroom Flooring*
- Island Pendant Lighting Fixtures*
- Marrone 16x24 Ceramic Tile Bathroom Flooring*
- Natural Teak Vinyl Plank Kitchen Flooring*
- Natural Teak Vinyl Plank Living Room Flooring*
- Realist Beige Walls*
- Tahoe White 3cm Granite Kitchen Counters*
- Tahoe White Granite Bathroom Counters*
- White Mini-Subway Tile Kitchen Backsplash*
* In Select Apartment Homes
Premium
- 2" White Faux Wood Window Coverings
- 42" White Upper and Slate Grey Base Cabinets with Modern Hardware Kitchen Cabinets*
- Ceiling Fans, Island Pendant Lighting and Under Cabinet Lighting Fixtures*
- Charcoal Gray 3cm Granite Kitchen Counters*
- Fine Linen Carpet Bedroom Flooring*
- Marrone 16x24 Ceramic Tile Bathroom Flooring*
- Requisite Gray Walls*
- Smoke Glass Tile Kitchen Backsplashes*
- Stainless Steel Appliances*
- Tahoe White Granite Bathroom Counters*
- Walnut Vinyl Plank Kitchen Flooring*
- Walnut Vinyl Plank Living Room Flooring*
* In Select Apartment Homes
Penthouse
- 2" White Faux Wood Window Coverings
- 42" White High Gloss and Frosted Metal Accent Upper and Walnut Flat Panel Base Kitchen Cabinets*
- Black Forest Vinyl Plank Kitchen Flooring*
- Black Forest Vinyl Plank Living Room Flooring*
- Black Galaxy 3cm Granite Kitchen Counters*
- Ceiling Fans, Island Pendant Lighting and Under Cabinet Lighting Fixtures*
- Elba Night 14x14 Ceramic Tile Bathroom Flooring*
- Macrame Beige Carpet Bedroom Flooring*
- Requisite Gray Walls*
- Stainless Steel Appliances*
- Stainless Tile Backsplash*
- Tahoe White Granite Bathroom Counters*
* In Select Apartment Homes
Pet Policy
We love your furry friends just as much as you do! Our pet-friendly community has an enclosed, landscaped Bark Park, dog wash stations, monthly pet events, waste stations, and treats in the leasing center. <ul> <li>Breed restrictions apply. No aggressive breeds are permitted, including, but not restricted to: Pitbull, Rottweiler, German Shepherd, Husky, Alaskan Malamute, Doberman Pinschers, Chow-Chow, Presa Canario, Akita, American Bulldog, Bull Terrier, and Bull Mastiff. </li><li>Maximum 35-pound weight limit.</li><li>$300.00 one-time pet fee and $30.00 per month pet rent. </li> <ul>
Photos
Amenities
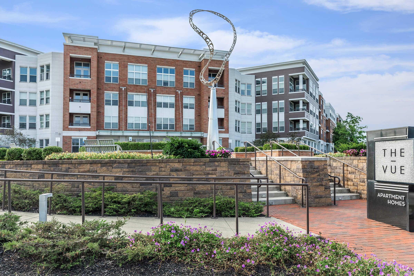
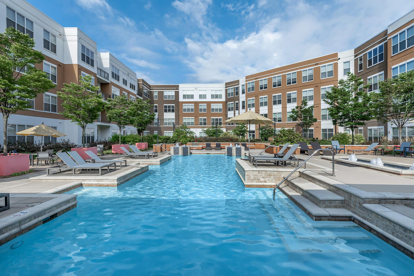
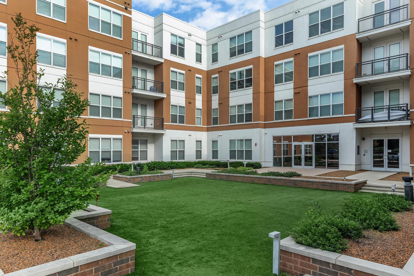
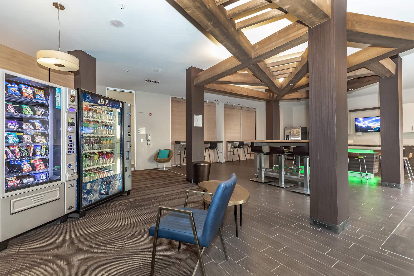
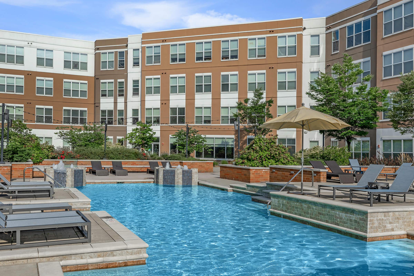
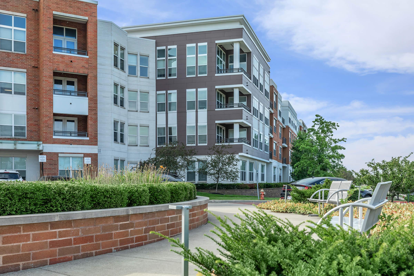
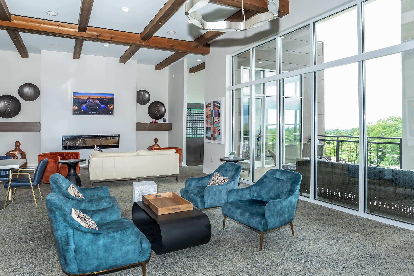
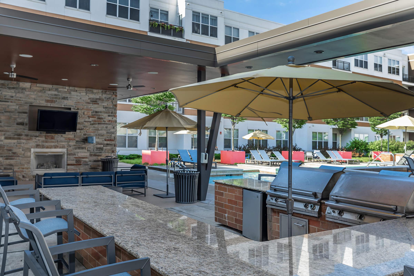
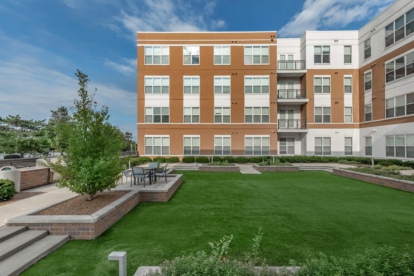
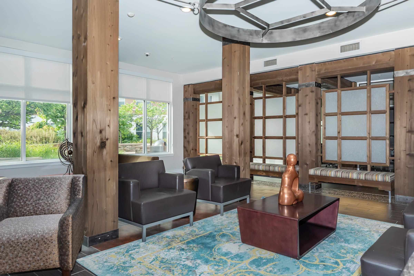
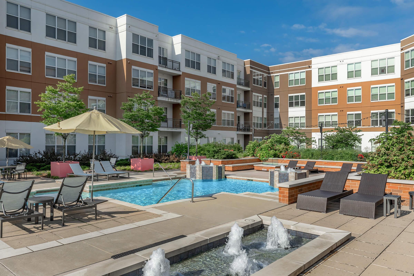
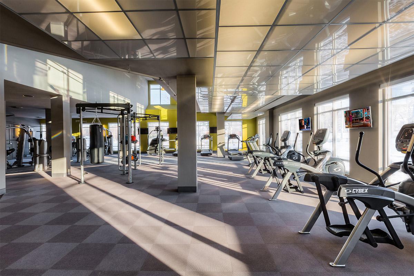
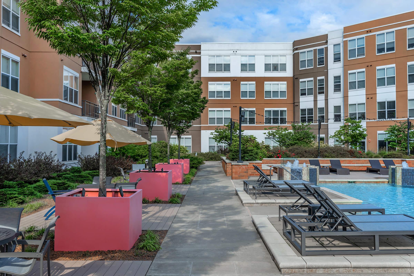
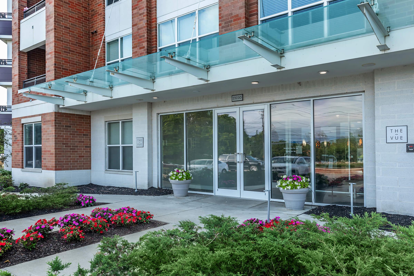
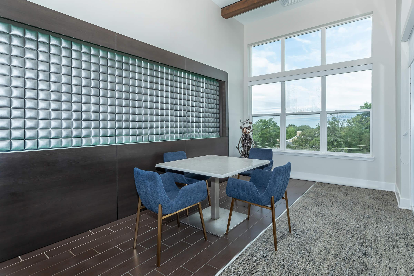
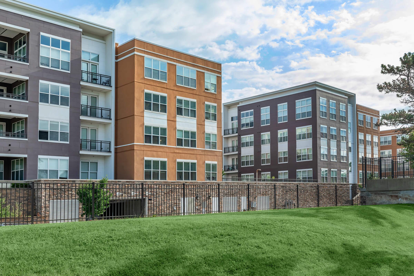
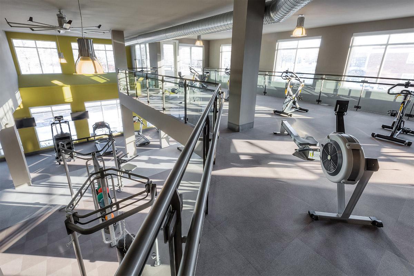
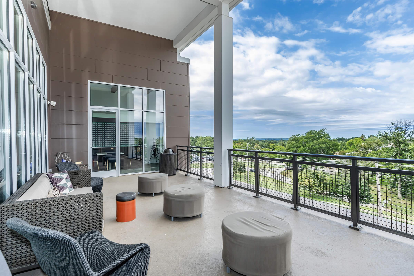
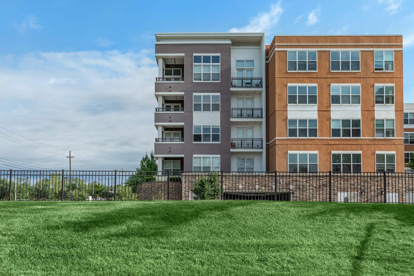
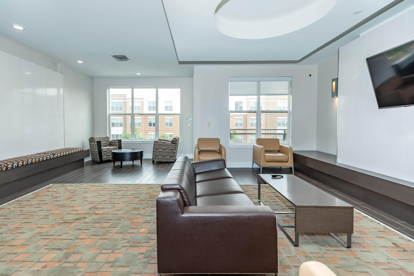
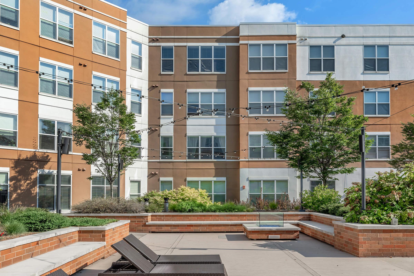
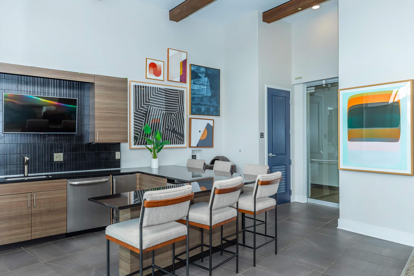
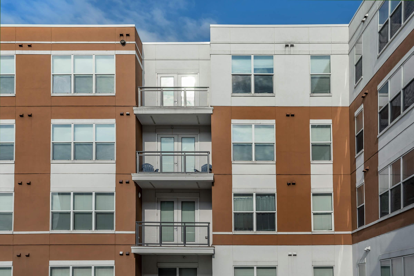
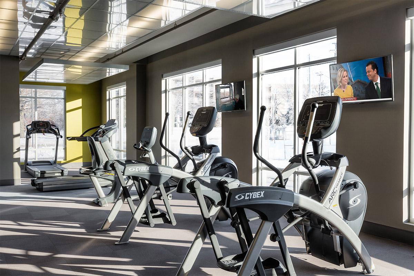
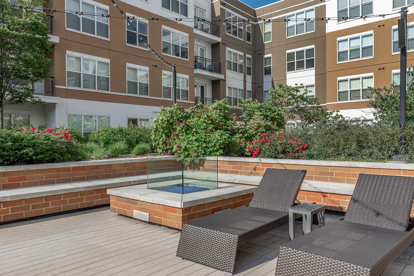
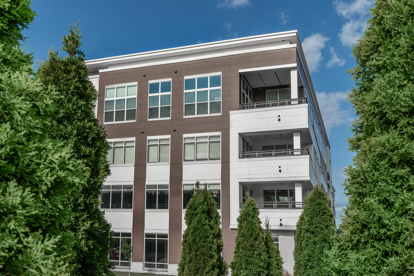
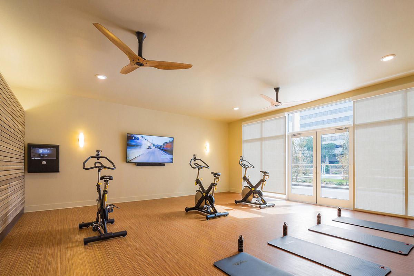
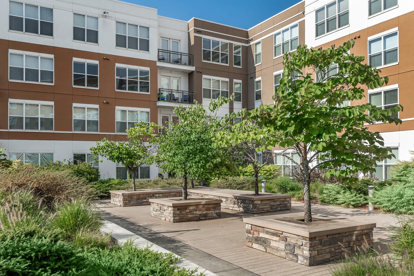
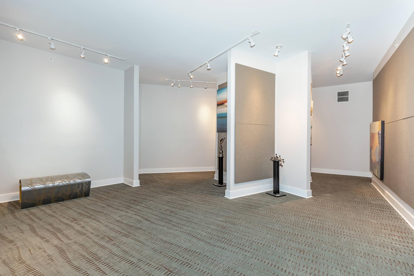
A02









Interiors
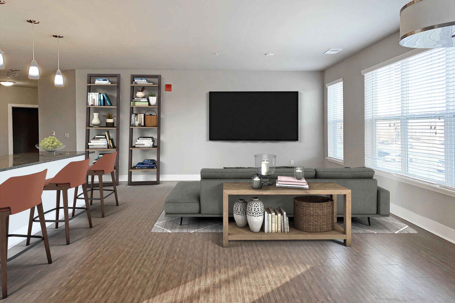
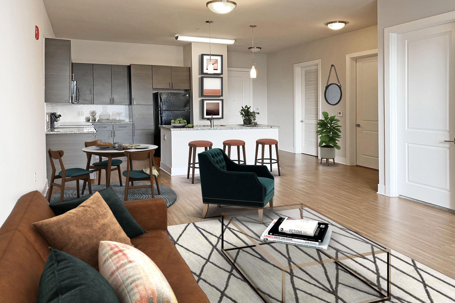
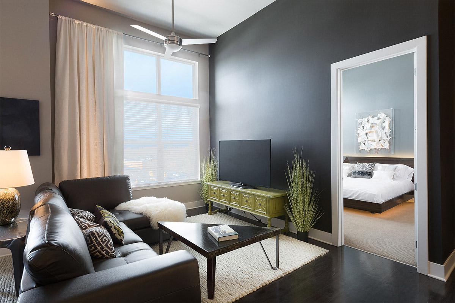
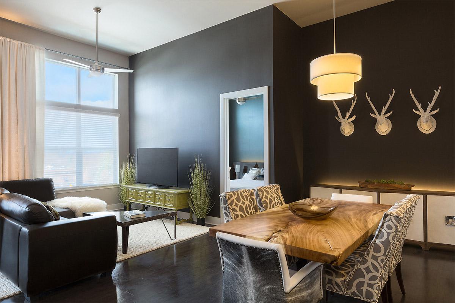
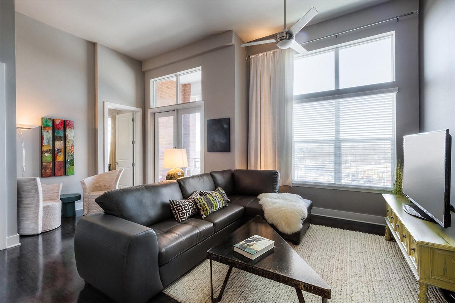
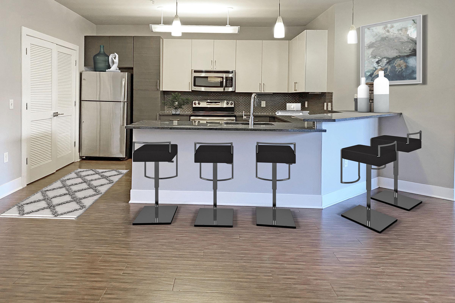
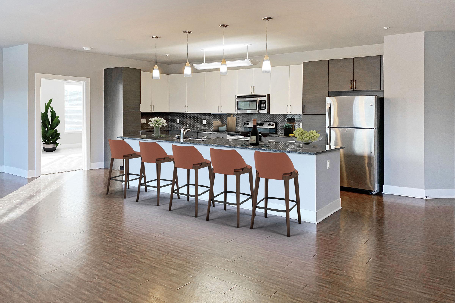
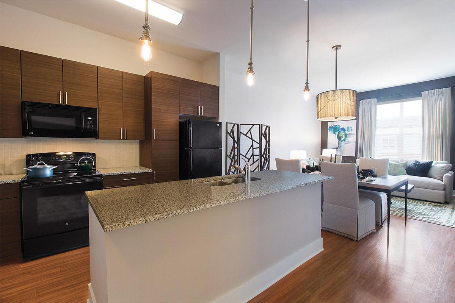
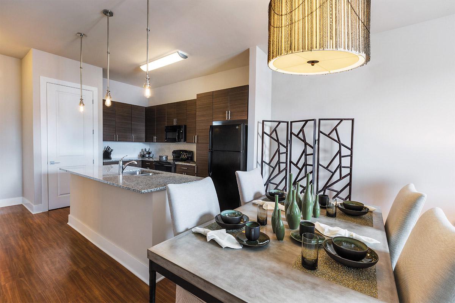
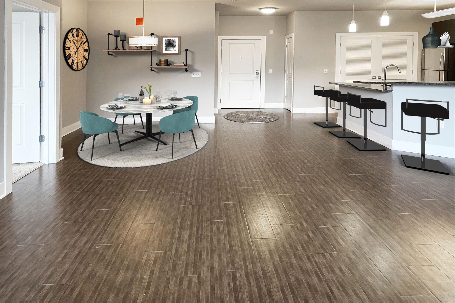
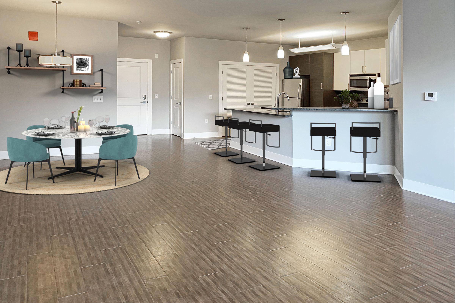
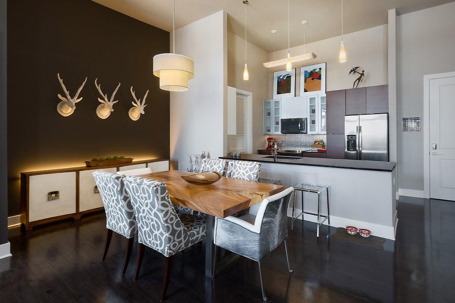
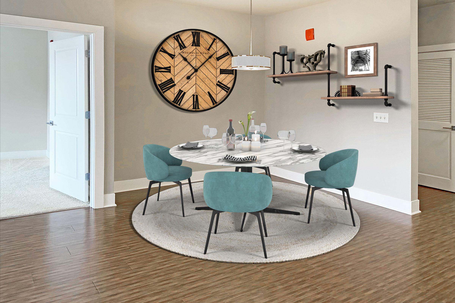
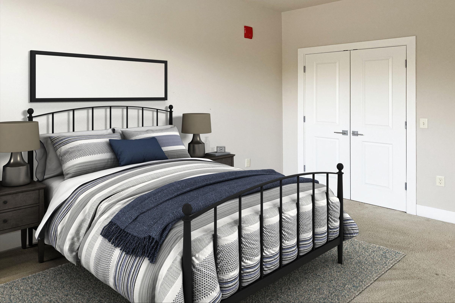
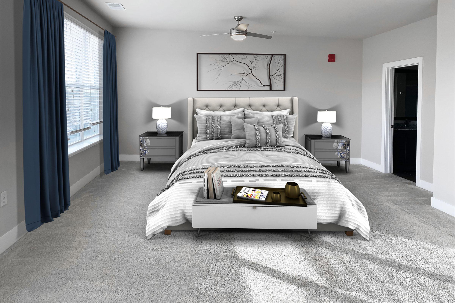
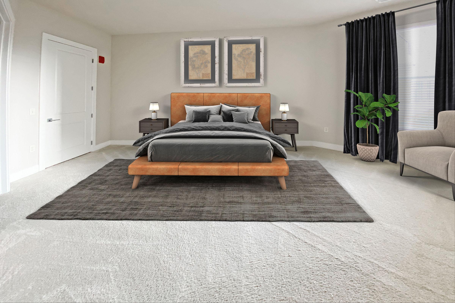
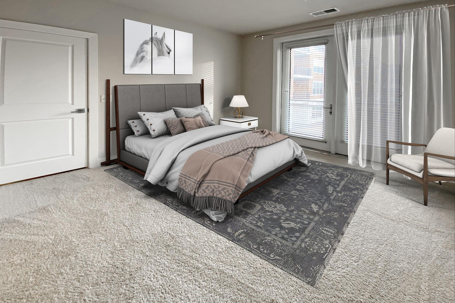
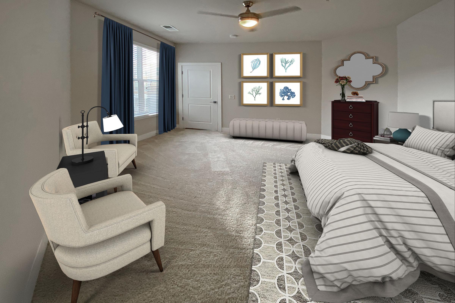
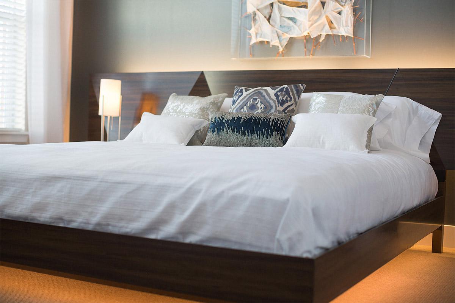
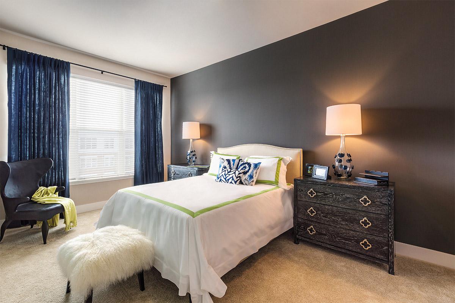
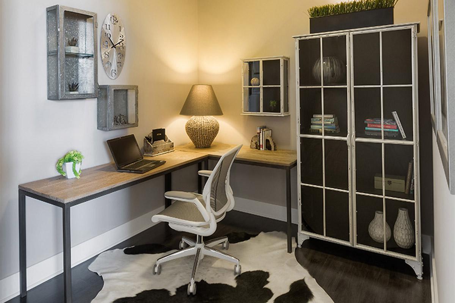
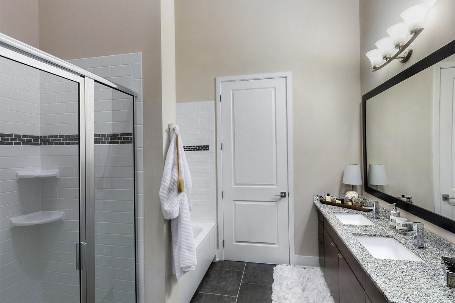
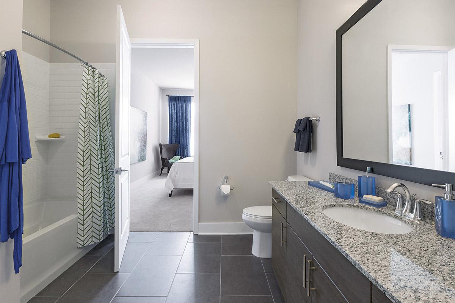
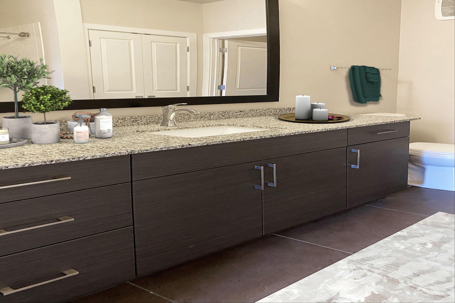
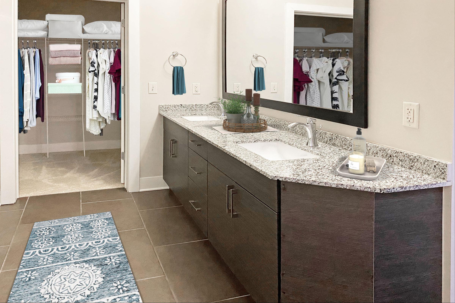
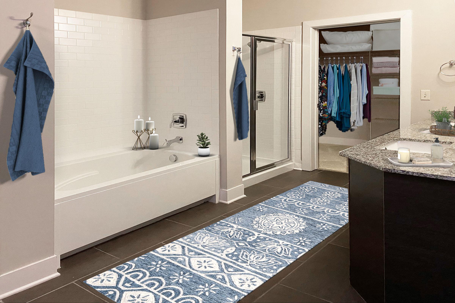
Neighborhood
Points of Interest
The Vue
Located 23220 Chagrin Blvd Beachwood, OH 44122Bank
Cinema
Elementary School
Golf Course
Grocery Store
High School
Hospital
Middle School
Park
Post Office
Restaurant
Shopping
Shopping Center
Contact Us
Come in
and say hi
23220 Chagrin Blvd
Beachwood,
OH
44122
Phone Number:
(833) 395-1296
TTY: 711
Office Hours
Monday through Friday: 9:00 AM to 6:00 PM. Saturday: 10:00 AM to 5:00 PM. Sunday: Closed.